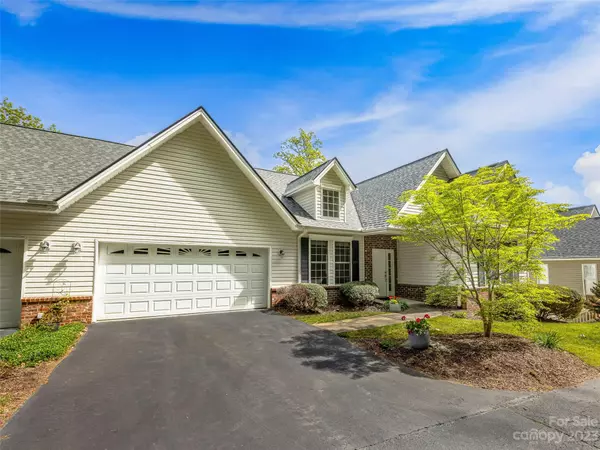For more information regarding the value of a property, please contact us for a free consultation.
133 Trumpet LN Asheville, NC 28803
Want to know what your home might be worth? Contact us for a FREE valuation!

Our team is ready to help you sell your home for the highest possible price ASAP
Key Details
Sold Price $700,000
Property Type Townhouse
Sub Type Townhouse
Listing Status Sold
Purchase Type For Sale
Square Footage 3,113 sqft
Price per Sqft $224
Subdivision Southside Village
MLS Listing ID 4022904
Sold Date 07/24/23
Style Contemporary
Bedrooms 5
Full Baths 4
HOA Fees $365/mo
HOA Y/N 1
Abv Grd Liv Area 1,622
Year Built 2002
Property Description
Beautiful upscale townhome with two levels in South Asheville with sun-filled rooms and mountain views, just minutes to popular shopping, restaurants, Publix and more. Open floor plan with wood floors in the main areas, soaring ceilings, and arched openings. The updated and functional kitchen has granite countertops with an island, a sun-filled breakfast nook, large pantry, Miele electric cooktop, Bosch dishwasher, and a convection microwave wall oven. The lower level is carpeted and includes three bedrooms and two full baths, and a rec room with a wet bar for entertaining guests. There’s even a small den perfect for hobbies or a gift-wrapping station. The primary suite on main level features vaulted ceilings with a beautiful arched window and sliding doors connecting to the deck. The bath features a jacuzzi tub and shower with body spray shower system. With two decks one can enjoy nature’s surroundings on both levels. The two-car garage connects to a laundry room with sink.
Location
State NC
County Buncombe
Zoning EMP
Rooms
Basement Finished
Main Level Bedrooms 2
Interior
Interior Features Attic Stairs Pulldown, Open Floorplan, Vaulted Ceiling(s), Walk-In Closet(s), Wet Bar
Heating Natural Gas
Cooling Ceiling Fan(s), Central Air
Flooring Carpet, Vinyl, Wood
Fireplaces Type Gas Log, Living Room
Fireplace true
Appliance Convection Oven, Dishwasher, Disposal, Double Oven, Dryer, Electric Cooktop, Oven, Refrigerator, Washer
Exterior
Garage Spaces 2.0
Utilities Available Gas
View Winter, Year Round
Roof Type Shingle
Garage true
Building
Lot Description Hilly, Steep Slope, Wooded, Views, Wooded
Foundation Basement
Sewer Public Sewer
Water City
Architectural Style Contemporary
Level or Stories One
Structure Type Vinyl
New Construction false
Schools
Elementary Schools Glen Arden/Koontz
Middle Schools Charles T Koontz
High Schools T.C. Roberson
Others
HOA Name Southside Village HOA
Senior Community false
Acceptable Financing Cash, Conventional
Listing Terms Cash, Conventional
Special Listing Condition None
Read Less
© 2024 Listings courtesy of Canopy MLS as distributed by MLS GRID. All Rights Reserved.
Bought with Diane Morris • Ridge Realty LLC
GET MORE INFORMATION




