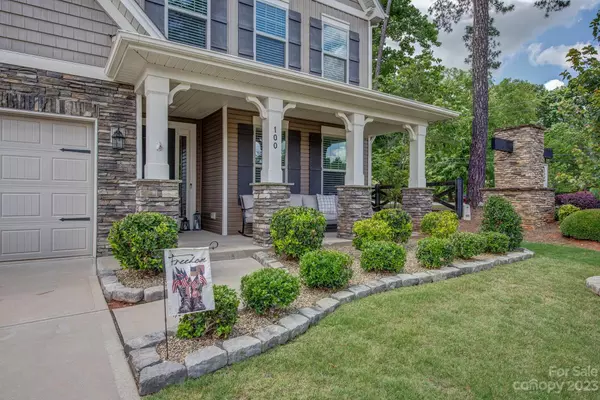For more information regarding the value of a property, please contact us for a free consultation.
100 Acadian WAY Belmont, NC 28012
Want to know what your home might be worth? Contact us for a FREE valuation!

Our team is ready to help you sell your home for the highest possible price ASAP
Key Details
Sold Price $499,900
Property Type Single Family Home
Sub Type Single Family Residence
Listing Status Sold
Purchase Type For Sale
Square Footage 2,867 sqft
Price per Sqft $174
Subdivision Morgans Branch
MLS Listing ID 4036173
Sold Date 07/26/23
Style Traditional
Bedrooms 4
Full Baths 3
Abv Grd Liv Area 2,867
Year Built 2020
Lot Size 7,405 Sqft
Acres 0.17
Property Description
100 Acadian Way boast 4 spacious bedrooms including a guest bedroom on the main with a full bath. This home was the previous model home and has been meticulously cared for. The interior of the home was professionally painted last year, landscaping enhancements were made, and new gutter guards were installed. While touring the home be sure to check out a few unique characteristics offered in this one including the bonus room with built-ins that includes a wine fridge, the CPI security system, the wide staircase leading to the upper floor, the butler's pantry separating the kitchen and dining room which is currently being utilized as a lovely sitting room, and you have to check out the backyard which is an entertainer's paradise including a screened-in porch, fenced yard, and an additional stone paver patio large enough for your grill and fire pit. Finally, the neighborhood of Morgan's Branch offers an rv/boat parking lot, a dog park, walking trails, and a lovely outdoor swimming pool.
Location
State NC
County Gaston
Zoning G-R/CD
Rooms
Main Level Bedrooms 1
Interior
Interior Features Attic Stairs Pulldown, Breakfast Bar, Built-in Features, Cable Prewire, Garden Tub, Kitchen Island, Open Floorplan, Pantry, Tray Ceiling(s), Walk-In Closet(s)
Heating Natural Gas
Cooling Ceiling Fan(s), Central Air, Zoned
Flooring Carpet, Tile, Vinyl
Fireplaces Type Gas Log, Living Room
Fireplace true
Appliance Dishwasher, Disposal, Dryer, Electric Oven, Exhaust Hood, Gas Cooktop, Gas Water Heater, Microwave, Refrigerator, Tankless Water Heater, Washer
Exterior
Fence Back Yard
Utilities Available Cable Connected, Electricity Connected, Gas, Underground Power Lines, Underground Utilities
Roof Type Shingle
Garage true
Building
Lot Description Level
Foundation Slab
Sewer Public Sewer
Water City
Architectural Style Traditional
Level or Stories Two
Structure Type Stone, Vinyl
New Construction false
Schools
Elementary Schools Unspecified
Middle Schools Unspecified
High Schools Unspecified
Others
Senior Community false
Restrictions Architectural Review,Subdivision
Acceptable Financing Cash, Conventional, FHA, USDA Loan, VA Loan
Listing Terms Cash, Conventional, FHA, USDA Loan, VA Loan
Special Listing Condition None
Read Less
© 2024 Listings courtesy of Canopy MLS as distributed by MLS GRID. All Rights Reserved.
Bought with Melissa Verner • Allen Tate Gastonia
GET MORE INFORMATION




