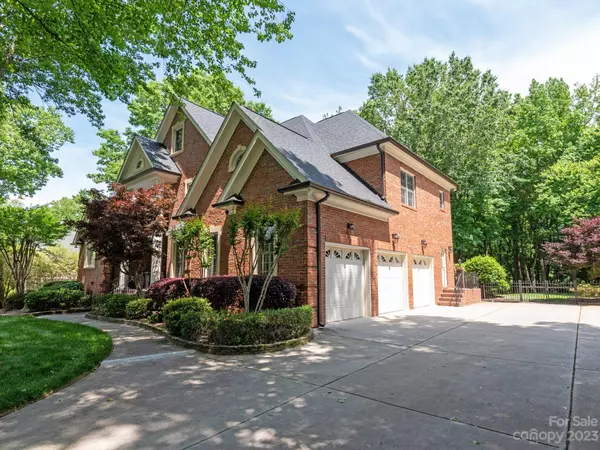For more information regarding the value of a property, please contact us for a free consultation.
8706 Calumet Farms DR Waxhaw, NC 28173
Want to know what your home might be worth? Contact us for a FREE valuation!

Our team is ready to help you sell your home for the highest possible price ASAP
Key Details
Sold Price $1,486,785
Property Type Single Family Home
Sub Type Single Family Residence
Listing Status Sold
Purchase Type For Sale
Square Footage 5,888 sqft
Price per Sqft $252
Subdivision Providence Downs
MLS Listing ID 4044777
Sold Date 07/31/23
Style Traditional
Bedrooms 5
Full Baths 4
Half Baths 1
HOA Fees $79
HOA Y/N 1
Abv Grd Liv Area 5,888
Year Built 2001
Lot Size 0.870 Acres
Acres 0.87
Property Description
Beautiful 5 bed/4.5 bath home with stunning "park like" backyard in popular gated Providence Downs community. Great floor plan with primary bedroom on main plus beautiful living room with built-ins and fireplace and additional vaulted keeping space off of kitchen with 2 story windows. Upstairs features 3 additional secondary bedrooms + private study + huge walk in attic! 3rd level has 968sf of flex space including a billiards room, fitness room & bonus room + a full bath & walk in storage. You will absolutely LOVE the outdoor space featuring a large covered patio with gas fireplace, additional open terrace and serene fully fenced backyard with lush grass and beautiful mature trees. Other great features include an encapsulated crawlspace with dehumidfier, central vac, newer A/Cs (replaced on main and 2nd floor in 2018 & 3rd floor 2011); Newer Furnaces ( main and 2nd floor replaced in 2022.) Roof replaced 2014. Great location off of private street in main section of Providence Downs.
Location
State NC
County Union
Zoning AJ0
Rooms
Main Level Bedrooms 1
Interior
Interior Features Attic Walk In, Kitchen Island, Pantry, Storage
Heating Central, Forced Air, Natural Gas
Cooling Central Air
Flooring Carpet, Tile, Wood
Fireplaces Type Gas, Great Room, Outside
Fireplace true
Appliance Dishwasher, Wall Oven
Exterior
Exterior Feature In-Ground Irrigation
Garage Spaces 3.0
Fence Back Yard
Community Features Clubhouse, Gated, Outdoor Pool, Playground, Recreation Area, Tennis Court(s), Walking Trails
Roof Type Shingle
Garage true
Building
Lot Description Level, Wooded
Foundation Crawl Space
Sewer County Sewer
Water County Water
Architectural Style Traditional
Level or Stories Two and a Half
Structure Type Brick Full
New Construction false
Schools
Elementary Schools Marvin
Middle Schools Marvin Ridge
High Schools Marvin Ridge
Others
HOA Name Cusick Management
Senior Community false
Acceptable Financing Cash, Conventional
Listing Terms Cash, Conventional
Special Listing Condition None
Read Less
© 2024 Listings courtesy of Canopy MLS as distributed by MLS GRID. All Rights Reserved.
Bought with Marshall Casselman • Austin Banks Real Estate Company LLC
GET MORE INFORMATION




