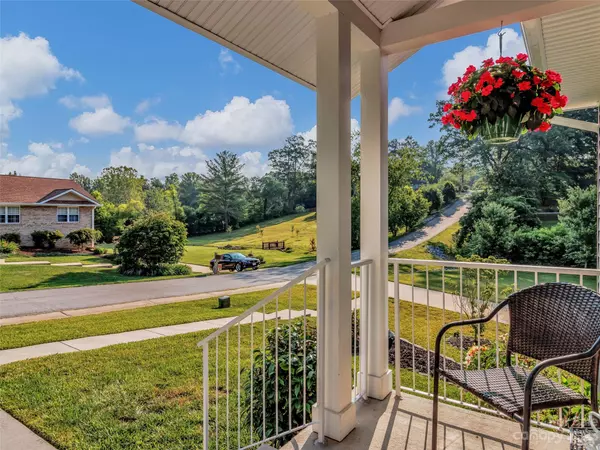For more information regarding the value of a property, please contact us for a free consultation.
10 Warbler DR Fletcher, NC 28732
Want to know what your home might be worth? Contact us for a FREE valuation!

Our team is ready to help you sell your home for the highest possible price ASAP
Key Details
Sold Price $642,500
Property Type Single Family Home
Sub Type Single Family Residence
Listing Status Sold
Purchase Type For Sale
Square Footage 2,460 sqft
Price per Sqft $261
Subdivision Meadow Oaks
MLS Listing ID 4040519
Sold Date 08/03/23
Style Arts and Crafts
Bedrooms 2
Full Baths 3
Half Baths 1
Abv Grd Liv Area 2,005
Year Built 2018
Lot Size 0.680 Acres
Acres 0.68
Property Description
Welcome to your new home! The high rising ceilings, open floor plan, designer kitchen, rich hardwood floors & natural light that floods in will take your breath away. The primary bedroom is on the main floor, making this convenient for living. In 2021, a new custom walk-in primary closet was installed. Upstairs, there is a large second bedroom with an identical bonus room that shares a Jack and Jill bathroom. Love the outdoors? Walk out, and you will enjoy this new screened-in deck that was built in April of 2022 with high tongue and groove ceilings and wrap-around Trex decking. Customized contemporary lighting throughout the home, as well as new ceiling fans and custom blinds, are just a bonus! Need more space? Walk downstairs and you will find another bonus room with a Full bathroom. This home has it all. Beauty, amazing location and most of all NO HOA'S FEES! See link for live walkthrough https://unbranded.youriguide.com/10_warbler_dr_fletcher_nc/
Listing Agent is owner.
Location
State NC
County Henderson
Zoning RES
Rooms
Basement Exterior Entry, Finished, Walk-Out Access
Main Level Bedrooms 1
Interior
Interior Features Attic Other, Breakfast Bar, Cathedral Ceiling(s), Open Floorplan, Pantry, Vaulted Ceiling(s), Walk-In Closet(s), Walk-In Pantry
Heating Heat Pump, Propane
Cooling Ceiling Fan(s), Central Air
Flooring Carpet, Tile, Wood
Fireplaces Type Living Room, Propane
Fireplace true
Appliance Dishwasher, Disposal, Dryer, Electric Cooktop, Electric Oven, Exhaust Hood, Refrigerator, Washer, Washer/Dryer
Exterior
Fence Back Yard, Front Yard
Community Features None
Utilities Available Cable Available
Roof Type Shingle
Garage true
Building
Lot Description Paved
Foundation Slab
Sewer Septic Installed
Water Well
Architectural Style Arts and Crafts
Level or Stories One and One Half
Structure Type Hardboard Siding
New Construction false
Schools
Elementary Schools Fletcher
Middle Schools Apple Valley
High Schools North Henderson
Others
Senior Community false
Restrictions No Restrictions,Short Term Rental Allowed
Acceptable Financing Cash, Conventional
Listing Terms Cash, Conventional
Special Listing Condition None
Read Less
© 2024 Listings courtesy of Canopy MLS as distributed by MLS GRID. All Rights Reserved.
Bought with Kandi Hendricks • Allen Tate/Beverly-Hanks Hendersonville
GET MORE INFORMATION




