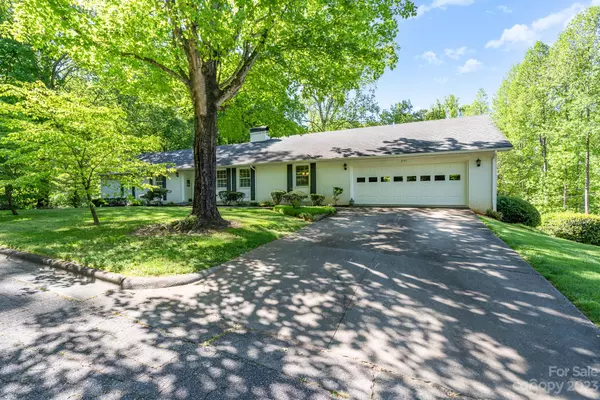For more information regarding the value of a property, please contact us for a free consultation.
221 Oak CIR Newton, NC 28658
Want to know what your home might be worth? Contact us for a FREE valuation!

Our team is ready to help you sell your home for the highest possible price ASAP
Key Details
Sold Price $405,000
Property Type Single Family Home
Sub Type Single Family Residence
Listing Status Sold
Purchase Type For Sale
Square Footage 3,466 sqft
Price per Sqft $116
Subdivision Dogwood Hills
MLS Listing ID 4021152
Sold Date 08/04/23
Style Ranch
Bedrooms 5
Full Baths 3
Half Baths 1
Abv Grd Liv Area 2,197
Year Built 1972
Lot Size 0.860 Acres
Acres 0.86
Property Description
**DON'T MISS OUT! BACK ON THE MARKET!!** Beautiful 3 bedroom full brick ranch with full finished, walkout basement with 2 additional bedrooms, full bathroom and a kitchenette. Beautiful hardwoods throughout the main level, dining room, entry sitting area and family room with wood-burning fireplace. Kitchen features gas stove with electric oven, granite counter tops and SS appliances. Structural/mechanical changes were previously made and completed to reinforce basement wall and outside retaining wall. Radon mitigation system was installed on 6/5/23. Plenty of storage in the storage/utility/laundry room right off the kitchen. Step outside onto the back deck or screened porch to enjoy a beautiful, peaceful view with trees and flowers. The finished basement with kitchentte is huge and can be used for an office, exercise, recreation or movie room or or private space away from it all for family/friends or guests for an extended visit. Lower driveway parking for easy entry to basement.
Location
State NC
County Catawba
Zoning R-20
Rooms
Basement Apartment, Exterior Entry, Finished, Interior Entry, Storage Space, Walk-Out Access
Main Level Bedrooms 3
Interior
Interior Features Attic Stairs Fixed, Attic Walk In, Open Floorplan, Pantry
Heating Baseboard, Forced Air
Cooling Central Air
Flooring Linoleum, Tile, Wood
Fireplaces Type Family Room, Wood Burning, Wood Burning Stove, Other - See Remarks
Fireplace true
Appliance Dishwasher, Disposal, Exhaust Fan, Gas Oven, Gas Range, Gas Water Heater, Refrigerator, Washer/Dryer
Exterior
Garage Spaces 2.0
Waterfront Description None
Garage true
Building
Lot Description Cul-De-Sac
Foundation Slab
Sewer Public Sewer
Water City
Architectural Style Ranch
Level or Stories One
Structure Type Brick Full
New Construction false
Schools
Elementary Schools South Newton
Middle Schools Newton Conover
High Schools Unspecified
Others
Senior Community false
Restrictions No Representation
Acceptable Financing Cash, Conventional, FHA
Listing Terms Cash, Conventional, FHA
Special Listing Condition Undisclosed
Read Less
© 2024 Listings courtesy of Canopy MLS as distributed by MLS GRID. All Rights Reserved.
Bought with Chad Jones • RE/MAX Executive
GET MORE INFORMATION




