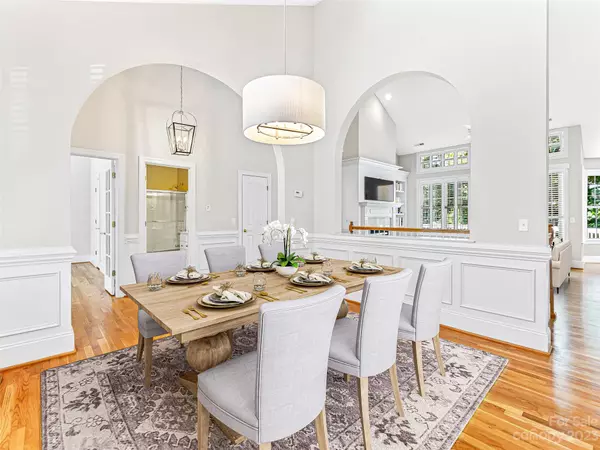For more information regarding the value of a property, please contact us for a free consultation.
111 Trumpet LN Asheville, NC 28803
Want to know what your home might be worth? Contact us for a FREE valuation!

Our team is ready to help you sell your home for the highest possible price ASAP
Key Details
Sold Price $675,000
Property Type Townhouse
Sub Type Townhouse
Listing Status Sold
Purchase Type For Sale
Square Footage 2,808 sqft
Price per Sqft $240
Subdivision Southside Village
MLS Listing ID 4033876
Sold Date 08/10/23
Style Contemporary
Bedrooms 4
Full Baths 4
HOA Fees $425/mo
HOA Y/N 1
Abv Grd Liv Area 1,597
Year Built 2002
Lot Size 2,178 Sqft
Acres 0.05
Property Description
This stunning 4 bedroom townhouse has mountain views, primary bedroom on the main level and a second primary on the lower level. The primary ensuite bathroom has a jetted garden tub and custom cabinets. The heart of the home is the designer kitchen equipped with Electrolux Induction range and a convection oven. The Liebherr dual compressor refrigerator and Kitchen Aid dishwasher are cabinet faced blending in with the beautiful custom cabinets. The attached breakfast nook is wrapped with windows. Newly added plantation shutters throughout the main level. In addition to the captivating interiors, this condo has a two-car garage, Rinnai tankless water heater, Carolina Crawl Space encapsulation system, radon mitigation system, security system, and Mul-T-Lock keys. Limb some trees in the back for a more amazing view. Perfectly nestled in a charming gated community located in a desirable South Asheville area. Due to unforeseen medical issues, sellers are having to sell their dream home.
Location
State NC
County Buncombe
Zoning EMP
Rooms
Basement Finished, Interior Entry, Storage Space
Main Level Bedrooms 2
Interior
Interior Features Attic Stairs Pulldown, Built-in Features, Cable Prewire, Cathedral Ceiling(s), Kitchen Island, Open Floorplan, Pantry, Split Bedroom, Walk-In Closet(s)
Heating Forced Air, Natural Gas
Cooling Ceiling Fan(s), Central Air
Flooring Carpet, Tile, Wood
Fireplaces Type Gas Log, Living Room
Fireplace true
Appliance Convection Oven, Dishwasher, Disposal, Exhaust Hood, Filtration System, Gas Water Heater, Induction Cooktop, Refrigerator, Tankless Water Heater, Washer/Dryer
Exterior
Exterior Feature Lawn Maintenance
Garage Spaces 2.0
Community Features Gated
Utilities Available Cable Available, Electricity Connected, Gas, Underground Power Lines, Wired Internet Available
View Mountain(s), Year Round
Roof Type Shingle
Garage true
Building
Lot Description Level, Steep Slope, Wooded, Views
Foundation Basement, Crawl Space
Sewer Public Sewer
Water City
Architectural Style Contemporary
Level or Stories One
Structure Type Vinyl
New Construction false
Schools
Elementary Schools Glen Arden/Koontz
Middle Schools Cane Creek
High Schools T.C. Roberson
Others
HOA Name Cedar Management
Senior Community false
Restrictions Deed
Acceptable Financing Cash, Conventional
Listing Terms Cash, Conventional
Special Listing Condition None
Read Less
© 2024 Listings courtesy of Canopy MLS as distributed by MLS GRID. All Rights Reserved.
Bought with Sandy Lindsey • Preferred Properties
GET MORE INFORMATION




