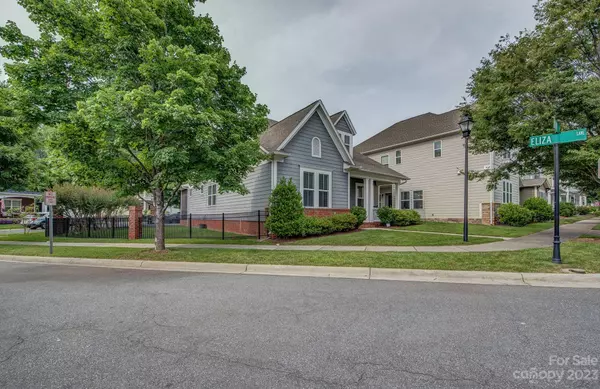For more information regarding the value of a property, please contact us for a free consultation.
2340 Lexington ST Belmont, NC 28012
Want to know what your home might be worth? Contact us for a FREE valuation!

Our team is ready to help you sell your home for the highest possible price ASAP
Key Details
Sold Price $610,000
Property Type Single Family Home
Sub Type Single Family Residence
Listing Status Sold
Purchase Type For Sale
Square Footage 2,556 sqft
Price per Sqft $238
Subdivision Eagle Park
MLS Listing ID 4044825
Sold Date 08/25/23
Style Arts and Crafts
Bedrooms 3
Full Baths 2
Half Baths 1
HOA Fees $87/qua
HOA Y/N 1
Abv Grd Liv Area 2,556
Year Built 2015
Lot Size 6,098 Sqft
Acres 0.14
Property Description
What a beautiful home located in a perfect community in the quaint little town of Belmont, NC. You will not be disappointed from the moment you walk in the front door. This home has it all. From the first-floor formal study with fireplace, an open floorplan connecting the living room, dining area, and kitchen, as well as a primary bedroom on the main floor with ensuite. You will be impressed by the expansive owner's retreat and that bathroom is just WOW! All this and we haven't even made it upstairs where you will find two more bedrooms, a full bathroom, and a huge loft/bonus room. Don't forget to check out the extra shelving in the attic spaces. Back downstairs as you head out the back door take notice of the custom built-in cabinets in the mud room. The screened-in porch is sure to delight as the perfect place to unwind and relax and the oversized true 2 car garage is exciting too. In case you missed it head back inside and check out the adorable built-in doghouse under the stairs.
Location
State NC
County Gaston
Zoning TND
Rooms
Main Level Bedrooms 1
Interior
Interior Features Attic Stairs Pulldown, Attic Walk In
Heating Forced Air, Natural Gas, Zoned
Cooling Ceiling Fan(s), Central Air, Zoned
Flooring Carpet, Tile, Wood
Fireplace false
Appliance Dishwasher, Disposal, Electric Water Heater, Gas Cooktop, Microwave, Plumbed For Ice Maker, Refrigerator, Self Cleaning Oven
Exterior
Garage Spaces 2.0
Fence Back Yard
Community Features Clubhouse, Dog Park, Fitness Center, Outdoor Pool, Playground, Sidewalks, Street Lights
Utilities Available Cable Connected, Gas, Underground Power Lines, Underground Utilities
Roof Type Shingle
Parking Type Attached Garage
Garage true
Building
Lot Description Level
Foundation Crawl Space
Sewer Public Sewer
Water City
Architectural Style Arts and Crafts
Level or Stories One and One Half
Structure Type Fiber Cement
New Construction false
Schools
Elementary Schools Unspecified
Middle Schools Unspecified
High Schools Unspecified
Others
HOA Name Property Matters
Senior Community false
Restrictions Architectural Review
Special Listing Condition None
Read Less
© 2024 Listings courtesy of Canopy MLS as distributed by MLS GRID. All Rights Reserved.
Bought with Megan Triplett • Allen Tate Gastonia
GET MORE INFORMATION




