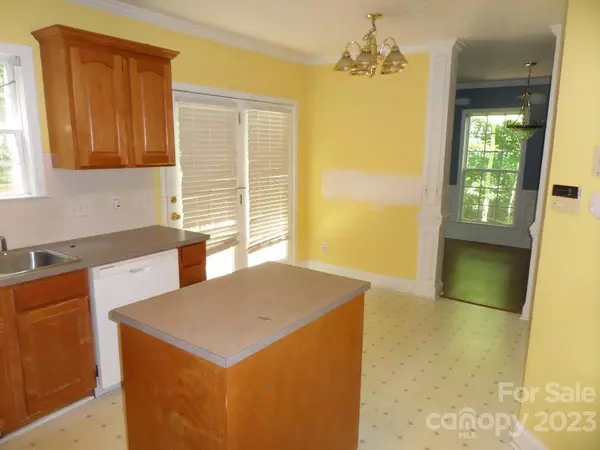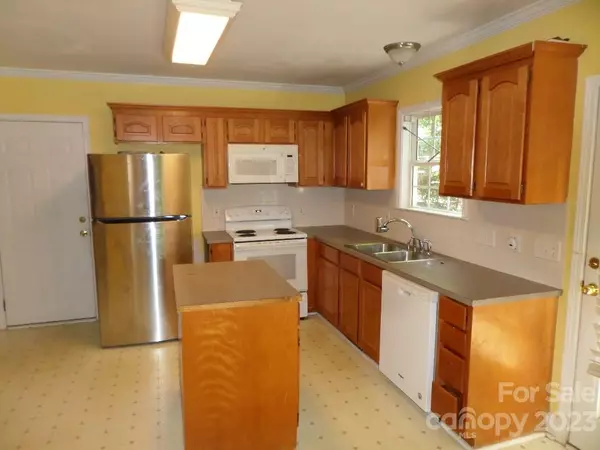For more information regarding the value of a property, please contact us for a free consultation.
6943 Albaneen CT Charlotte, NC 28215
Want to know what your home might be worth? Contact us for a FREE valuation!

Our team is ready to help you sell your home for the highest possible price ASAP
Key Details
Sold Price $305,000
Property Type Single Family Home
Sub Type Single Family Residence
Listing Status Sold
Purchase Type For Sale
Square Footage 1,854 sqft
Price per Sqft $164
Subdivision Silverwood
MLS Listing ID 4059976
Sold Date 09/06/23
Style Traditional
Bedrooms 3
Full Baths 2
Half Baths 1
Abv Grd Liv Area 1,854
Year Built 2000
Lot Size 0.540 Acres
Acres 0.54
Property Description
Investor Special! Long-time tenant has just moved out and home needs some TLC. Great potential- 4 BR/2.5 BA with 2-car garage located on a cul-de-sac with a 2-car garage. Nice deck overlooks a large, .5+ acre wooded lot. Mostly hardwood flooring throughout (with vinyl in the kitchen and bathrooms). Includes modern features with wainscoting in the formal dining room, dual sinks & jetted tub in the master bathroom, gutter guards installed in the last year, new refrigerator. Washer & dryer included. 4th bedroom is also bonus room. Great rental or owner-occupied home for a good handyman. No HOA. Available now!
Location
State NC
County Mecklenburg
Zoning R3
Interior
Interior Features Attic Stairs Pulldown, Cable Prewire, Garden Tub, Walk-In Closet(s)
Heating Central, Natural Gas
Cooling Central Air, Electric
Flooring Laminate, Linoleum
Fireplaces Type Den, Gas
Fireplace true
Appliance Dishwasher, Disposal, Dryer, Electric Oven, Electric Range, Gas Water Heater, Microwave, Refrigerator, Washer/Dryer
Exterior
Garage Spaces 2.0
Fence Fenced, Partial
Utilities Available Cable Available, Electricity Connected, Gas
Roof Type Shingle
Garage true
Building
Lot Description Cul-De-Sac, Wooded
Foundation Crawl Space
Sewer Public Sewer
Water City
Architectural Style Traditional
Level or Stories Two
Structure Type Vinyl
New Construction false
Schools
Elementary Schools Unspecified
Middle Schools Unspecified
High Schools Unspecified
Others
Senior Community false
Acceptable Financing Cash, Conventional, Exchange
Listing Terms Cash, Conventional, Exchange
Special Listing Condition None
Read Less
© 2024 Listings courtesy of Canopy MLS as distributed by MLS GRID. All Rights Reserved.
Bought with Spencer Lindahl • Main Street Renewal LLC
GET MORE INFORMATION




