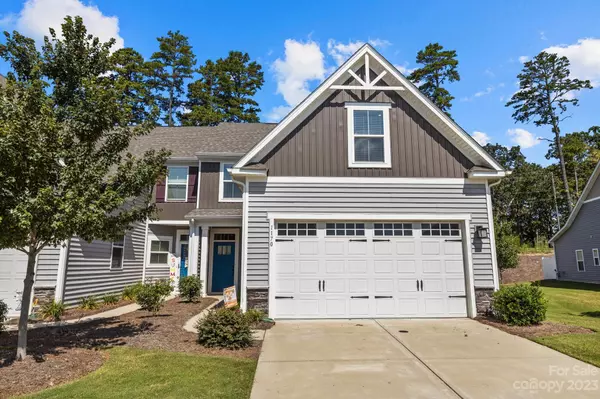For more information regarding the value of a property, please contact us for a free consultation.
1170 Harkey Creek DR Monroe, NC 28110
Want to know what your home might be worth? Contact us for a FREE valuation!

Our team is ready to help you sell your home for the highest possible price ASAP
Key Details
Sold Price $362,000
Property Type Townhouse
Sub Type Townhouse
Listing Status Sold
Purchase Type For Sale
Square Footage 1,788 sqft
Price per Sqft $202
Subdivision Harkey Creek
MLS Listing ID 4057267
Sold Date 09/14/23
Bedrooms 3
Full Baths 2
Half Baths 1
HOA Fees $186/mo
HOA Y/N 1
Abv Grd Liv Area 1,788
Year Built 2019
Lot Size 3,963 Sqft
Acres 0.091
Property Description
Beautiful, bright and airy! This meticulously maintained, like new END UNIT 3 bed, 2.5 bath townhome features a primary bedroom on the main level. This open floor plan features 9' ceilings and neutral paint throughout. The Primary bedroom has a trey ceiling & upgraded ensuite that includes large tiled shower with dual shower heads , double vanity, linen closet & walk-in closet. The two spacious secondary bedrooms & full bath are upstairs creating privacy for guests. The kitchen upgrades include gas range, granite countertops, upgraded cabinetry, custom tile backsplash and the fridge is included. The main level laundry room includes the washer & dryer. Plenty of parking with a two car garage. Community amenities include outdoor pool, clubhouse & playground. Wonderful location: Close to Sun Valley shopping, cinemas, restaurants, health care, grocery stores & fitness clubs. Schools are within a 5 minute drive. Enjoy this low maintenance lifestyle with the HOA maintaining your yard!
Location
State NC
County Union
Building/Complex Name Harkey Creek
Zoning RES
Rooms
Main Level Bedrooms 1
Interior
Interior Features Breakfast Bar, Open Floorplan, Pantry, Tray Ceiling(s), Walk-In Closet(s)
Heating Forced Air, Natural Gas
Cooling Ceiling Fan(s), Central Air
Flooring Carpet, Tile, Vinyl
Fireplace false
Appliance Dishwasher, Disposal, Dryer, Exhaust Fan, Gas Range, Microwave, Refrigerator, Washer
Exterior
Exterior Feature In-Ground Irrigation, Lawn Maintenance
Garage Spaces 2.0
Community Features Clubhouse, Outdoor Pool, Playground, Sidewalks, Street Lights
Utilities Available Underground Power Lines
Roof Type Shingle
Garage true
Building
Lot Description End Unit
Foundation Slab
Sewer Public Sewer
Water City
Level or Stories Two
Structure Type Vinyl
New Construction false
Schools
Elementary Schools Shiloh
Middle Schools Sun Valley
High Schools Sun Valley
Others
HOA Name Kuester
Senior Community false
Acceptable Financing Cash, Conventional, FHA, VA Loan
Listing Terms Cash, Conventional, FHA, VA Loan
Special Listing Condition None
Read Less
© 2024 Listings courtesy of Canopy MLS as distributed by MLS GRID. All Rights Reserved.
Bought with LUCY Rojas • NorthGroup Real Estate, Inc.
GET MORE INFORMATION




