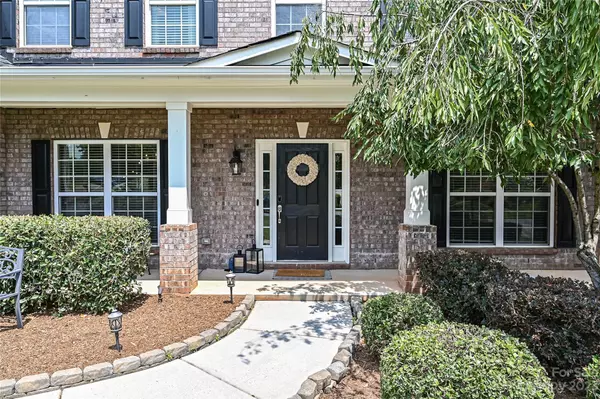For more information regarding the value of a property, please contact us for a free consultation.
5304 Radcliffe DR #34 Waxhaw, NC 28173
Want to know what your home might be worth? Contact us for a FREE valuation!

Our team is ready to help you sell your home for the highest possible price ASAP
Key Details
Sold Price $814,285
Property Type Single Family Home
Sub Type Single Family Residence
Listing Status Sold
Purchase Type For Sale
Square Footage 3,982 sqft
Price per Sqft $204
Subdivision Briarcrest North
MLS Listing ID 4061092
Sold Date 09/28/23
Style Traditional
Bedrooms 5
Full Baths 4
HOA Fees $100/qua
HOA Y/N 1
Abv Grd Liv Area 3,982
Year Built 2008
Lot Size 0.430 Acres
Acres 0.43
Property Description
Welcome to 5304 Radcliffe, a magnificent home in Briarcrest North, Waxhaw. With 5 bedrooms and 4 bathrooms, this home offers plenty of space and comfort. It boasts two office spaces, one with access to a charming outdoor patio, ideal for productivity and creativity. Prepare to be impressed by the gourmet kitchen and the inviting family room. Retreat to the primary bedroom with its luxurious ensuite bathroom and spacious walk-in closet. A three-car garage and lovely front porch provide ample vehicle and storage space. Be enchanted by the backyard oasis featuring a screened-in porch with a beautiful cedar ceiling and pergola, perfect for enjoying the gentle breeze and sounds of nature. The fenced yard and paver patio with a fire pit are ideal for outdoor gatherings and creating cherished memories. Convenience is key, as this home is ideally located near neighborhood amenities and just a short walk to the pool, tennis courts, basketball court, and clubhouse!
Location
State NC
County Union
Zoning AF8
Rooms
Main Level Bedrooms 1
Interior
Interior Features Kitchen Island, Pantry, Walk-In Closet(s)
Heating Forced Air
Cooling Central Air
Flooring Carpet, Laminate, Tile
Fireplaces Type Family Room, Gas
Fireplace true
Appliance Dishwasher, Disposal, Gas Range
Exterior
Garage Spaces 3.0
Community Features Clubhouse, Outdoor Pool, Playground, Tennis Court(s), Walking Trails
Utilities Available Gas
Garage true
Building
Lot Description Level
Foundation Slab
Sewer County Sewer
Water County Water
Architectural Style Traditional
Level or Stories Two
Structure Type Brick Partial, Hardboard Siding
New Construction false
Schools
Elementary Schools Wesley Chapel
Middle Schools Cuthbertson
High Schools Cuthbertson
Others
HOA Name Red Rock Management
Senior Community false
Acceptable Financing Cash, Conventional
Listing Terms Cash, Conventional
Special Listing Condition None
Read Less
© 2024 Listings courtesy of Canopy MLS as distributed by MLS GRID. All Rights Reserved.
Bought with Debbie Smith • Thompson-Smith Inc.
GET MORE INFORMATION




