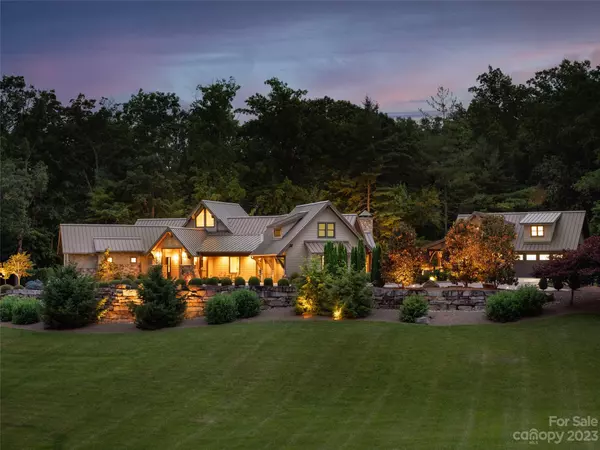For more information regarding the value of a property, please contact us for a free consultation.
11 Sheep Pasture LN Fletcher, NC 28732
Want to know what your home might be worth? Contact us for a FREE valuation!

Our team is ready to help you sell your home for the highest possible price ASAP
Key Details
Sold Price $2,700,000
Property Type Single Family Home
Sub Type Single Family Residence
Listing Status Sold
Purchase Type For Sale
Square Footage 4,734 sqft
Price per Sqft $570
Subdivision Ashbrook Farms
MLS Listing ID 4052502
Sold Date 10/03/23
Style Transitional
Bedrooms 4
Full Baths 4
Half Baths 1
Abv Grd Liv Area 3,147
Year Built 2015
Lot Size 11.500 Acres
Acres 11.5
Property Description
Welcome to an unparalleled oasis nestled within the prestigious Ashbrook Farms community in Cane Creek Valley. Ideally situated on an expansive 11+ acre parcel, this luxurious residence offers refined one-level living with the added bonus of a full guest house. An exceptional opportunity for multi-generational living or hosting guests in style, this private wooded setting offers lush lawns, mature trees, and fabulous outdoor living spaces. The main house has geothermal heated floors, an inviting woodsy screened porch with fireplace, and elegantly designed living spaces. Both houses have attached garages, separate generators, and gorgeous finishes. Enjoy the scenic beauty and rural charm, while still being just minutes away from the vibrant amenities of the Asheville area. From hiking and biking trails to renowned dining and shopping destinations, the best of Western North Carolina is right at your fingertips.
Location
State NC
County Buncombe
Zoning R-3
Rooms
Basement Exterior Entry
Main Level Bedrooms 2
Interior
Interior Features Breakfast Bar, Cathedral Ceiling(s), Entrance Foyer, Garden Tub, Kitchen Island, Split Bedroom, Walk-In Closet(s)
Heating Geothermal, Radiant Floor
Cooling Geothermal
Fireplaces Type Great Room, Living Room
Fireplace true
Appliance Dishwasher
Exterior
Exterior Feature Fire Pit, In-Ground Irrigation, Rainwater Catchment
Garage Spaces 4.0
Fence Back Yard, Front Yard
Utilities Available Electricity Connected, Propane
View Mountain(s), Year Round
Roof Type Shingle
Garage true
Building
Lot Description Level, Private
Foundation Basement
Sewer Septic Installed
Water Well
Architectural Style Transitional
Level or Stories One
Structure Type Hardboard Siding
New Construction false
Schools
Elementary Schools Unspecified
Middle Schools Unspecified
High Schools Unspecified
Others
HOA Name Road Agreement Only
Senior Community false
Special Listing Condition None
Read Less
© 2024 Listings courtesy of Canopy MLS as distributed by MLS GRID. All Rights Reserved.
Bought with Marcella Dean • Walnut Cove Realty/Allen Tate/Beverly-Hanks
GET MORE INFORMATION




