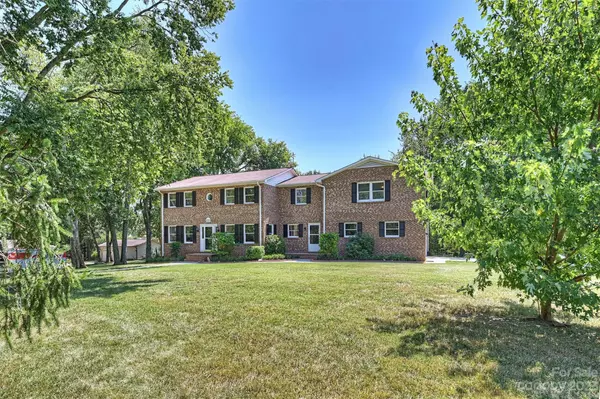For more information regarding the value of a property, please contact us for a free consultation.
5795 NW Gettysburg DR #120 Concord, NC 28027
Want to know what your home might be worth? Contact us for a FREE valuation!

Our team is ready to help you sell your home for the highest possible price ASAP
Key Details
Sold Price $612,000
Property Type Single Family Home
Sub Type Single Family Residence
Listing Status Sold
Purchase Type For Sale
Square Footage 3,278 sqft
Price per Sqft $186
Subdivision Freedom Acres
MLS Listing ID 4059446
Sold Date 10/19/23
Bedrooms 5
Full Baths 3
Half Baths 1
Construction Status Completed
Abv Grd Liv Area 3,278
Year Built 1979
Lot Size 0.840 Acres
Acres 0.84
Property Description
All brick home 3 miles from Concord Mills Mall and Great Wolf Lodge. Highly rated schools. Two primary bedrooms on second floor with lots of closet space, entry to second floor back deck, and large bathrooms. Three other bedrooms upstairs. In-ground pool (liner sold as is), parking for RV with clean out and 50 amp hookup. Large kitchen with lots of cabinet space, double ovens, glass top induction cook top, granite countertops, stainless steel refrigerator. New paint and carpet, new light fixtures, fans, outlets and switches. Main floor office with its own entrance door. New vinyl windows on 3/4 of home (2016). Upstairs AC replaced in 2016. All units serviced and maintained twice a year with transferable warranty with Morris Jenkins. Gas hot water heater installed 2018. Google fiber is in the neighborhood - upstairs technology room with wiring capability. 10 kilowatt whole house generator does not work and is being sold as is.
Location
State NC
County Cabarrus
Zoning RL
Interior
Interior Features Attic Stairs Pulldown, Cable Prewire, Entrance Foyer, Garden Tub, Kitchen Island, Pantry, Walk-In Closet(s)
Heating Floor Furnace, Natural Gas
Cooling Central Air
Flooring Carpet, Laminate, Linoleum, Hardwood, Slate
Fireplaces Type Den
Fireplace true
Appliance Electric Oven, Gas Water Heater, Induction Cooktop, Microwave, Plumbed For Ice Maker, Refrigerator
Exterior
Exterior Feature In Ground Pool
Utilities Available Fiber Optics, Gas
Roof Type Composition
Garage true
Building
Lot Description Corner Lot
Foundation Crawl Space
Sewer Public Sewer
Water City
Level or Stories Two
Structure Type Brick Full
New Construction false
Construction Status Completed
Schools
Elementary Schools Carl A. Furr
Middle Schools Harold E Winkler
High Schools West Cabarrus
Others
Senior Community false
Restrictions No Representation
Acceptable Financing Cash, Conventional, FHA, VA Loan
Listing Terms Cash, Conventional, FHA, VA Loan
Special Listing Condition None
Read Less
© 2024 Listings courtesy of Canopy MLS as distributed by MLS GRID. All Rights Reserved.
Bought with Non Member • MLS Administration
GET MORE INFORMATION




