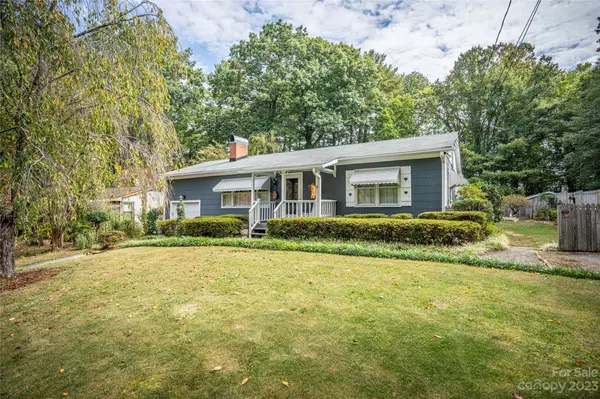For more information regarding the value of a property, please contact us for a free consultation.
258 White Pine DR Asheville, NC 28805
Want to know what your home might be worth? Contact us for a FREE valuation!

Our team is ready to help you sell your home for the highest possible price ASAP
Key Details
Sold Price $475,000
Property Type Single Family Home
Sub Type Single Family Residence
Listing Status Sold
Purchase Type For Sale
Square Footage 1,485 sqft
Price per Sqft $319
Subdivision Kenilworth Forest
MLS Listing ID 4077078
Sold Date 11/15/23
Style Ranch
Bedrooms 2
Full Baths 2
Abv Grd Liv Area 1,485
Year Built 1952
Lot Size 0.370 Acres
Acres 0.37
Property Description
Retro chic meets modern convenience in this gorgeous 1950's style home located on a private, spacious lot minutes from the heart of downtown Asheville. The huge, light filled great room was added to the back of the home with its gorgeous fireplace and leads to your private patio oasis with retractable awning. Enjoy spectacular mountain views and gaze over the manicured mature landscaping. Offering 2 bedrooms, and the possibility of a third this solid happy home is very spacious and offers so much storage. The large outbuilding has electricity and would make a lovely studio or workshop plus the long, second driveway leads right to it for easy loading and unloading. Lovely kitchen with newer appliances. Huge, separate laundry room leads to the cabana full bathroom with outside access ~ so convenient for the workshop. Walk just a few houses down to the beautiful Kenilworth Forest community park. This is an exceptional value in a prime location for this meticulously maintained home.
Location
State NC
County Buncombe
Zoning RS4
Rooms
Main Level Bedrooms 2
Interior
Interior Features Attic Stairs Pulldown, Attic Walk In, Built-in Features, Pantry, Storage, Vaulted Ceiling(s), Walk-In Closet(s)
Heating Central, Electric, Heat Pump
Cooling Central Air
Flooring Carpet, Linoleum, Wood
Fireplaces Type Family Room, Living Room
Fireplace true
Appliance Dishwasher, Electric Oven, Electric Range, Exhaust Fan, Exhaust Hood, Oven, Refrigerator, Self Cleaning Oven
Exterior
Exterior Feature Storage
Garage Spaces 1.0
Fence Back Yard, Partial
Community Features Street Lights
Utilities Available Cable Available, Electricity Connected, Propane
View Mountain(s), Year Round
Roof Type Composition
Garage true
Building
Lot Description Level, Private, Wooded, Views
Foundation Crawl Space
Sewer Public Sewer
Water City
Architectural Style Ranch
Level or Stories One
Structure Type Shingle/Shake
New Construction false
Schools
Elementary Schools Haw Creek
Middle Schools Ac Reynolds
High Schools Ac Reynolds
Others
Senior Community false
Acceptable Financing Cash, Conventional
Listing Terms Cash, Conventional
Special Listing Condition None
Read Less
© 2024 Listings courtesy of Canopy MLS as distributed by MLS GRID. All Rights Reserved.
Bought with Jessica Stringfield • Keller Williams Professionals
GET MORE INFORMATION




