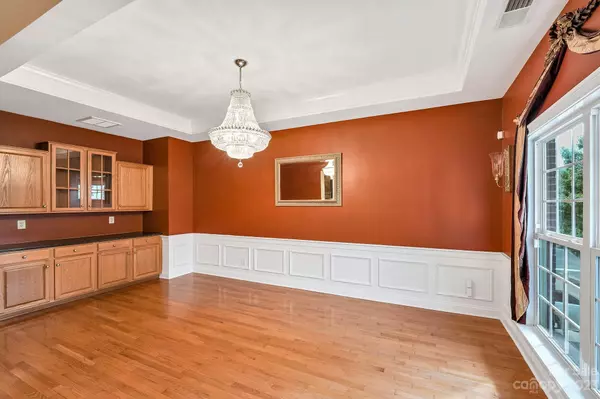For more information regarding the value of a property, please contact us for a free consultation.
7333 Chaddsley DR #3 Huntersville, NC 28078
Want to know what your home might be worth? Contact us for a FREE valuation!

Our team is ready to help you sell your home for the highest possible price ASAP
Key Details
Sold Price $570,000
Property Type Single Family Home
Sub Type Single Family Residence
Listing Status Sold
Purchase Type For Sale
Square Footage 3,914 sqft
Price per Sqft $145
Subdivision Macaulay
MLS Listing ID 4078892
Sold Date 12/04/23
Style Traditional
Bedrooms 5
Full Baths 3
HOA Fees $67/ann
HOA Y/N 1
Abv Grd Liv Area 3,914
Year Built 2006
Lot Size 8,712 Sqft
Acres 0.2
Lot Dimensions 88x125x44x134
Property Description
The Macaulay community 5 BDS home boasts the backyard, an entertainer's dream, heated saltwater pool, hot tub & 2 levels of entertainment patios. A 3-season deck seamlessly brings the outdoors in w/EZE Breeze windows, enhancing the entertainment flows off the main level. Kitchen double oven & gas stove top, granite counters, plus 2 seating areas, open concept living room with fireplace. bdrm and full BA, dining rm, private office providing flexibility for remote work /flex room with French doors, and full sun sunroom. 2nd level offers, an enormous bonus room for upstairs entertainment/kids’ playroom. Primary bedroom with sitting room, en-suite bathroom, double sinks, garden tub separate shower & 2 walk-in closets. 3 additional bedrooms and a laundry room. MacAulay’s amenities include a clubhouse, pools with slides, tennis courts, playgrounds, parks, & pond. Easy access to Lake Norman and Birkdale shopping, many restaurants, & highways. Home photos available 10/18
Location
State NC
County Mecklenburg
Zoning NR
Rooms
Main Level Bedrooms 1
Interior
Interior Features Attic Stairs Pulldown, Built-in Features, Cable Prewire, Garden Tub, Hot Tub, Kitchen Island, Open Floorplan, Tray Ceiling(s), Walk-In Closet(s), Walk-In Pantry
Heating Forced Air, Natural Gas
Cooling Ceiling Fan(s), Central Air
Flooring Carpet, Laminate, Wood
Fireplaces Type Living Room
Fireplace true
Appliance Dishwasher, Disposal, Double Oven, Dryer, Exhaust Hood, Gas Cooktop, Microwave, Refrigerator, Self Cleaning Oven, Washer/Dryer
Exterior
Exterior Feature Hot Tub, Lawn Maintenance, In Ground Pool
Garage Spaces 2.0
Fence Back Yard, Fenced
Community Features Clubhouse, Outdoor Pool, Playground, Recreation Area, Sidewalks, Street Lights, Tennis Court(s), Walking Trails
Utilities Available Cable Connected, Fiber Optics, Gas
Waterfront Description None
Roof Type Shingle
Parking Type Driveway, Attached Garage, Garage Door Opener, Garage Faces Front, Keypad Entry
Garage true
Building
Foundation Crawl Space, Slab
Sewer Public Sewer
Water City
Architectural Style Traditional
Level or Stories Two
Structure Type Brick Partial,Vinyl
New Construction false
Schools
Elementary Schools Grand Oak
Middle Schools Francis Bradley
High Schools Hopewell
Others
HOA Name Cedar Mgmt Group
Senior Community false
Acceptable Financing Cash, Conventional, FHA, VA Loan
Horse Property None
Listing Terms Cash, Conventional, FHA, VA Loan
Special Listing Condition None
Read Less
© 2024 Listings courtesy of Canopy MLS as distributed by MLS GRID. All Rights Reserved.
Bought with Thomas Shoupe • Opendoor Brokerage LLC
GET MORE INFORMATION




