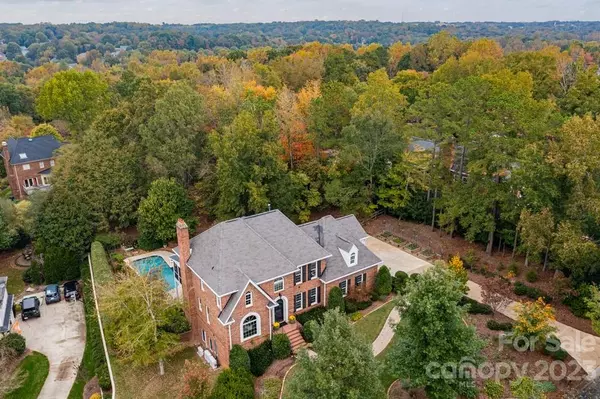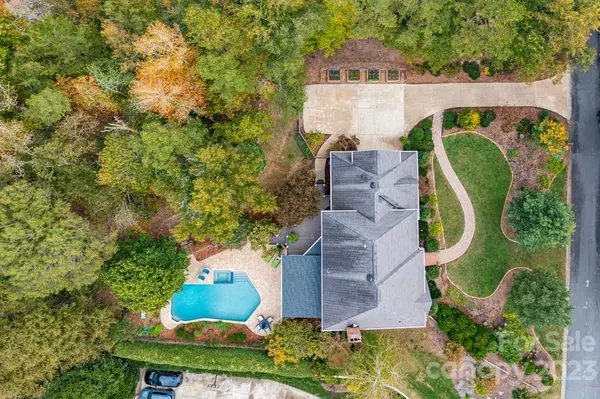For more information regarding the value of a property, please contact us for a free consultation.
2212 Providence Canyon DR Charlotte, NC 28270
Want to know what your home might be worth? Contact us for a FREE valuation!

Our team is ready to help you sell your home for the highest possible price ASAP
Key Details
Sold Price $1,226,598
Property Type Single Family Home
Sub Type Single Family Residence
Listing Status Sold
Purchase Type For Sale
Square Footage 4,001 sqft
Price per Sqft $306
Subdivision Providence Plantation
MLS Listing ID 4071245
Sold Date 12/14/23
Style Traditional
Bedrooms 4
Full Baths 3
Half Baths 1
Abv Grd Liv Area 3,162
Year Built 1988
Lot Size 0.650 Acres
Acres 0.65
Property Description
Welcome to 2212 Providence Canyon. A LUXURY BASEMENT HOME ON PRIVATE OASIS IN PROVIDENCE PLANTATION! This gem sits on a certified natural habitat buzzing with birds, flowering trees & plants and is a registered pollinator pit stop on the Butterfly Highway! Experience the quality of this home from the moment you enter through the Clark Hall iron door. Flanked by a sunny office and dining room, the floorplan opens to the heart of the home.The gorgeous chef's kitchen offers marble countertops, high-end Dacor stainless appliances, bespoke faucets & custom cabinetry. Enjoy the bright, open family room with gas fireplace & beautiful built-ins. Step out onto the adjoining screened porch & extensive deck overlooking the PRIVATE backyard oasis including PebbleTec pool with travertine decking. Upstairs bathrooms offer artisan details boasting heated marble floors but the luxe primary suite bath will make your dreams come true! This home is for the discerning homeowner who demands the best.
Location
State NC
County Mecklenburg
Zoning R3
Rooms
Basement Exterior Entry, Finished, Storage Space, Walk-Out Access
Interior
Interior Features Attic Walk In, Built-in Features, Cable Prewire, Entrance Foyer, Open Floorplan, Pantry, Storage, Walk-In Closet(s), Walk-In Pantry, Wet Bar
Heating Central, Ductless
Cooling Central Air
Flooring Carpet, Concrete, Cork, Tile, Wood
Fireplaces Type Family Room, Gas, Recreation Room
Fireplace true
Appliance Convection Oven, Dishwasher, Disposal, Down Draft, Gas Cooktop, Microwave, Wall Oven
Exterior
Exterior Feature Hot Tub, In-Ground Irrigation, In Ground Pool
Garage Spaces 2.0
Fence Back Yard, Fenced, Privacy
Roof Type Shingle
Garage true
Building
Lot Description Cul-De-Sac, Private
Foundation Basement, Crawl Space
Sewer Public Sewer
Water City
Architectural Style Traditional
Level or Stories Two
Structure Type Brick Full
New Construction false
Schools
Elementary Schools Providence Spring
Middle Schools Crestdale
High Schools Providence
Others
Senior Community false
Acceptable Financing Cash, Conventional, VA Loan
Listing Terms Cash, Conventional, VA Loan
Special Listing Condition None
Read Less
© 2024 Listings courtesy of Canopy MLS as distributed by MLS GRID. All Rights Reserved.
Bought with Mary Newsome • Keller Williams South Park
GET MORE INFORMATION




