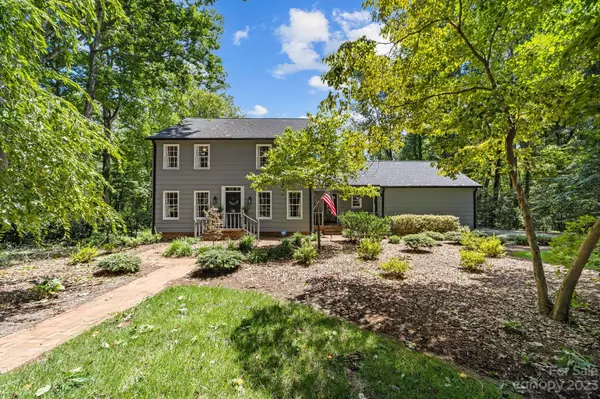For more information regarding the value of a property, please contact us for a free consultation.
146 Stratford PL Salisbury, NC 28144
Want to know what your home might be worth? Contact us for a FREE valuation!

Our team is ready to help you sell your home for the highest possible price ASAP
Key Details
Sold Price $340,000
Property Type Single Family Home
Sub Type Single Family Residence
Listing Status Sold
Purchase Type For Sale
Square Footage 3,622 sqft
Price per Sqft $93
Subdivision Country Club Hills
MLS Listing ID 4060223
Sold Date 01/05/24
Bedrooms 4
Full Baths 3
Half Baths 1
Abv Grd Liv Area 2,655
Year Built 1975
Lot Size 0.750 Acres
Acres 0.75
Property Description
Great home located in Country Club Hills featuring 4BR-3.5BA. Positioned on approx. .75 of an acre w/ mature trees, attached 2 car garage, & partially finished basement w/ living space, workshop, & an abundance of storage space. Welcoming entry to the front living room/dining combination, large kitchen w/ walk-in pantry and ample cabinet & counter space, large keeping room off the kitchen w/ gas log fireplace. Oversized den leads to a GIANT screened in porch where you will spend all your mornings & evenings! Main level has 1 bedroom & 1 full bathroom. Upstairs offers primary suite w/ full bathroom, 2 guest bedrooms w/ bathroom. Just wait till you see the space offered in the basement...family room w/ gas log fireplace, flex space, bonus room, full size laundry room w/ half bath, covered patio that leads to an all season workshop that is heated & cooled, plus an extra storage room. Updates include: new carpet upstairs, water heater, irrigation, garage door, refrigerator, and gas logs!
Location
State NC
County Rowan
Zoning SFR
Rooms
Basement Basement Shop, Exterior Entry, Interior Entry, Partially Finished, Storage Space
Main Level Bedrooms 1
Interior
Heating Heat Pump, Natural Gas
Cooling Central Air
Flooring Carpet, Tile, Vinyl, Wood
Fireplaces Type Family Room, Keeping Room
Fireplace true
Appliance Dishwasher, Gas Range, Refrigerator
Exterior
Exterior Feature In-Ground Irrigation
Garage Spaces 2.0
Garage true
Building
Lot Description Wooded
Foundation Basement
Sewer Public Sewer
Water City
Level or Stories Two
Structure Type Fiber Cement
New Construction false
Schools
Elementary Schools Overton
Middle Schools Knox
High Schools Salisbury
Others
Senior Community false
Acceptable Financing Cash, Conventional
Listing Terms Cash, Conventional
Special Listing Condition None
Read Less
© 2024 Listings courtesy of Canopy MLS as distributed by MLS GRID. All Rights Reserved.
Bought with Cathy Griffin • Century 21 Towne and Country
GET MORE INFORMATION




