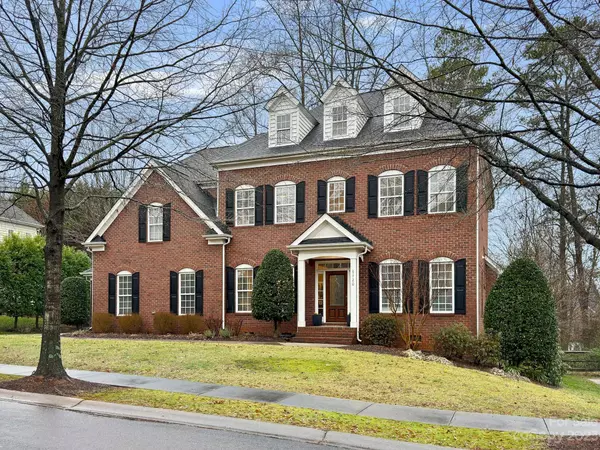For more information regarding the value of a property, please contact us for a free consultation.
9720 Barnburgh LN Huntersville, NC 28078
Want to know what your home might be worth? Contact us for a FREE valuation!

Our team is ready to help you sell your home for the highest possible price ASAP
Key Details
Sold Price $877,000
Property Type Single Family Home
Sub Type Single Family Residence
Listing Status Sold
Purchase Type For Sale
Square Footage 4,017 sqft
Price per Sqft $218
Subdivision Macaulay
MLS Listing ID 4099579
Sold Date 03/06/24
Style Traditional
Bedrooms 6
Full Baths 4
Half Baths 1
HOA Fees $74/ann
HOA Y/N 1
Abv Grd Liv Area 4,017
Year Built 2005
Lot Size 0.300 Acres
Acres 0.3
Lot Dimensions 132 X 95 X 132 x 95
Property Description
This exceptional 6-bedroom, 4.5-bathroom luxury brick home, spanning over 4100 square feet across 2 stories. Enter through the welcoming front door to discover a harmonious blend of luxury and functionality. Throughout the main level, hardwood floors create an inviting atmosphere, with the exception of the private ensuite, which features its own private full bath, Open layout with updated kitchen with an island, large pantry, dry bar area, breakfast nook, formal living, formal dining, french doors closes off the office, great room and welcoming entry. All season patio with Eze-Breeze windows for additional relaxation or step onto your patio for entertaining. Primary bedroom has tray ceiling, updated primary bath, oversized glass enclosed shower, elegant bathtub, huge closet. All rooms are spacious. 9-foot ceiling on both floors, laundry room upstairs, bonus room has a closet and can be used as an additional bedroom, the 3rd floor has an additional 806 feet of future living space.
Location
State NC
County Mecklenburg
Zoning NR
Rooms
Main Level Bedrooms 1
Interior
Interior Features Attic Stairs Fixed, Breakfast Bar, Built-in Features, Entrance Foyer, Pantry, Walk-In Closet(s)
Heating Central
Cooling Central Air
Flooring Carpet, Tile, Wood
Fireplaces Type Great Room
Fireplace true
Appliance Convection Oven, Dishwasher, Disposal, Electric Cooktop, Electric Oven, ENERGY STAR Qualified Dishwasher, Gas Water Heater, Microwave, Refrigerator, Self Cleaning Oven, Wall Oven
Exterior
Exterior Feature In-Ground Irrigation
Garage Spaces 2.0
Fence Back Yard, Fenced, Full
Community Features Clubhouse, Outdoor Pool, Playground, Pond, Recreation Area, Sidewalks, Tennis Court(s), Walking Trails
Utilities Available Cable Connected, Electricity Connected, Fiber Optics, Gas, Wired Internet Available
Roof Type Shingle
Parking Type Driveway, Attached Garage, Garage Faces Side
Garage true
Building
Foundation Crawl Space
Builder Name Shea Homes
Sewer Public Sewer
Water City
Architectural Style Traditional
Level or Stories Two
Structure Type Brick Full
New Construction false
Schools
Elementary Schools Grand Oak
Middle Schools Francis Bradley
High Schools Hopewell
Others
HOA Name Cedar Management
Senior Community false
Restrictions Architectural Review
Acceptable Financing Cash, Conventional, FHA, VA Loan
Listing Terms Cash, Conventional, FHA, VA Loan
Special Listing Condition None
Read Less
© 2024 Listings courtesy of Canopy MLS as distributed by MLS GRID. All Rights Reserved.
Bought with Emma Walker • Better Homes and Garden Real Estate Paracle
GET MORE INFORMATION




