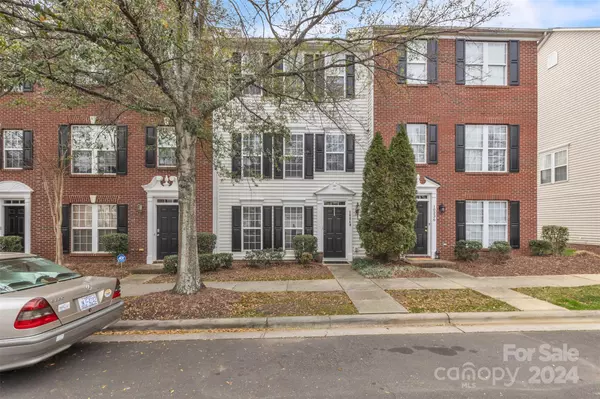For more information regarding the value of a property, please contact us for a free consultation.
10240 Alexander Martin AVE Charlotte, NC 28277
Want to know what your home might be worth? Contact us for a FREE valuation!

Our team is ready to help you sell your home for the highest possible price ASAP
Key Details
Sold Price $415,000
Property Type Townhouse
Sub Type Townhouse
Listing Status Sold
Purchase Type For Sale
Square Footage 1,859 sqft
Price per Sqft $223
Subdivision Blakeney Greens
MLS Listing ID 4108429
Sold Date 03/18/24
Style Contemporary
Bedrooms 2
Full Baths 2
Half Baths 1
Construction Status Completed
HOA Fees $232/mo
HOA Y/N 1
Abv Grd Liv Area 1,859
Year Built 2003
Lot Size 1,306 Sqft
Acres 0.03
Property Description
Spacious townhouse in popular Blakeney Greens! Right across the street from Blakeney Town Center, boasting Target, Starbucks, Chopt, Shake Shack, and more, the location of this development is unbeatable. 10240 Alexander Martin Ave. does not disappoint, either. Compared to most townhomes, prepare to be shocked by how spacious the main level is, how surprisingly large the walk-in closets and bedrooms are, and how serene the new (as of 2023) deck is. Upon entering the lower level, you'll find flex space that some use as an office, some as a media room, and others wall off and create a guest bedroom. Be sure to walk the double-sidewalked, tree-lined streets of the extremely friendly community to the pool (or the Flat Branch greenway which ties into the Six Mile Creek), located just around the corner from you at the back of the community. Opportunities in Blakeney Greens don't last long, schedule your showing ASAP!
Location
State NC
County Mecklenburg
Zoning MX2INNOV
Interior
Interior Features Open Floorplan, Split Bedroom, Tray Ceiling(s), Walk-In Closet(s)
Heating Central
Cooling Central Air
Flooring Carpet, Tile, Vinyl
Fireplaces Type Gas, Gas Log, Gas Vented, Living Room
Fireplace true
Appliance Dishwasher, Disposal, Electric Oven, Electric Water Heater, Exhaust Fan, Microwave
Exterior
Exterior Feature Lawn Maintenance
Garage Spaces 1.0
Community Features Outdoor Pool, Sidewalks, Street Lights
Utilities Available Cable Available, Cable Connected, Gas
Roof Type Composition
Garage true
Building
Foundation Slab
Sewer Public Sewer
Water City
Architectural Style Contemporary
Level or Stories Three
Structure Type Brick Partial,Vinyl
New Construction false
Construction Status Completed
Schools
Elementary Schools Polo Ridge
Middle Schools Jay M. Robinson
High Schools Ardrey Kell
Others
HOA Name Cusick Management
Senior Community false
Acceptable Financing Cash, Conventional, FHA, USDA Loan, VA Loan
Listing Terms Cash, Conventional, FHA, USDA Loan, VA Loan
Special Listing Condition None
Read Less
© 2024 Listings courtesy of Canopy MLS as distributed by MLS GRID. All Rights Reserved.
Bought with John Bankston • Austin-Barnette Realty, LLC
GET MORE INFORMATION




