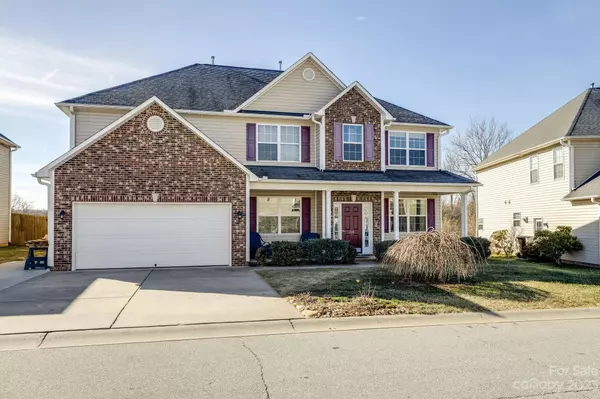For more information regarding the value of a property, please contact us for a free consultation.
246 Roanoke RD Fletcher, NC 28732
Want to know what your home might be worth? Contact us for a FREE valuation!

Our team is ready to help you sell your home for the highest possible price ASAP
Key Details
Sold Price $599,000
Property Type Single Family Home
Sub Type Single Family Residence
Listing Status Sold
Purchase Type For Sale
Square Footage 3,373 sqft
Price per Sqft $177
Subdivision River Stone
MLS Listing ID 4103385
Sold Date 03/19/24
Style Traditional
Bedrooms 5
Full Baths 3
Half Baths 1
HOA Fees $31/ann
HOA Y/N 1
Abv Grd Liv Area 3,373
Year Built 2011
Lot Size 7,840 Sqft
Acres 0.18
Property Description
Recently updated & likely the largest in the neighborhood, this 5-bed, 2-bonus/3.5-bath gem in River Stone offers a perfect blend of style & functionality. The living room features a large fireplace with a live edge mantle & shelving from The Adirondacks, creating a warm atmosphere. Natural light fills the bright sunroom, adding serenity to daily living. The heart of the home is the large custom island in the kitchen, a functional workspace & gathering spot. The bonus room/office downstairs is versatile, with a Murphy bed for flexibility. Upstairs, find 4 bedrooms & 1 large bonus room, ensuring ample space for everyone. The backyard is a private oasis with no rear neighbors. A gate opens to the community recreation area, offering direct access to the playground and picnic area. Just 5 houses away from the pool, this home combines desirable features with a prime location. Act fast; homes like this don't stay on the market for long. Your ideal lifestyle awaits in this spacious residence.
Location
State NC
County Henderson
Zoning R1
Rooms
Main Level Bedrooms 1
Interior
Interior Features Attic Stairs Pulldown, Breakfast Bar, Entrance Foyer, Garden Tub, Kitchen Island, Pantry, Tray Ceiling(s), Walk-In Closet(s), Walk-In Pantry
Heating Forced Air, Natural Gas, Zoned
Cooling Ceiling Fan(s), Central Air, Zoned
Flooring Carpet, Laminate, Vinyl
Fireplaces Type Electric, Living Room
Fireplace true
Appliance Dishwasher, Disposal, Dryer, Exhaust Hood, Gas Range, Gas Water Heater, Microwave, Oven, Refrigerator, Tankless Water Heater, Washer, Washer/Dryer
Exterior
Garage Spaces 2.0
Fence Back Yard, Privacy
Community Features Outdoor Pool, Picnic Area, Playground, Recreation Area, Street Lights
Utilities Available Gas, Underground Power Lines
Garage true
Building
Foundation Slab
Sewer Public Sewer
Water City
Architectural Style Traditional
Level or Stories Two
Structure Type Brick Partial,Vinyl
New Construction false
Schools
Elementary Schools Glen Marlow
Middle Schools Rugby
High Schools West Henderson
Others
HOA Name IPM
Senior Community false
Acceptable Financing Cash, Conventional, FHA, VA Loan
Listing Terms Cash, Conventional, FHA, VA Loan
Special Listing Condition None
Read Less
© 2024 Listings courtesy of Canopy MLS as distributed by MLS GRID. All Rights Reserved.
Bought with Sean McLaughlin • Mountain Oak Properties
GET MORE INFORMATION




