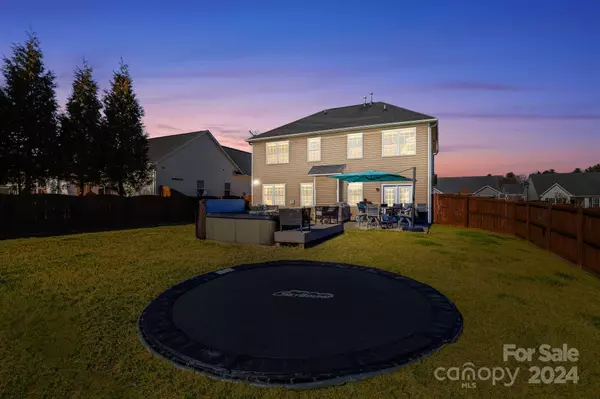For more information regarding the value of a property, please contact us for a free consultation.
342 W Swift Creek RD Fletcher, NC 28732
Want to know what your home might be worth? Contact us for a FREE valuation!

Our team is ready to help you sell your home for the highest possible price ASAP
Key Details
Sold Price $565,000
Property Type Single Family Home
Sub Type Single Family Residence
Listing Status Sold
Purchase Type For Sale
Square Footage 2,207 sqft
Price per Sqft $256
Subdivision River Stone
MLS Listing ID 4106636
Sold Date 03/28/24
Style Traditional
Bedrooms 4
Full Baths 3
HOA Fees $31/ann
HOA Y/N 1
Abv Grd Liv Area 2,207
Year Built 2010
Lot Size 7,405 Sqft
Acres 0.17
Property Description
Welcome to your dream home in the highly desirable River Stone neighborhood! This immaculate property features 4 bedrooms and 3 baths, set on a spacious lot. Step inside to discover luxury vinyl plank flooring throughout, providing both style and durability. The backyard is a true haven, complete with a unique "buried" trampoline, relaxing hot tub, and outdoor TV, perfect for entertaining or unwinding after a long day. Situated on a desirable corner lot, this home offers abundant space and curb appeal. The garage is equipped with a mini-split system for year-round comfort. Plus, enjoy the convenience of being within walking distance to the community pool and weekly food trucks. With tons of upgrades throughout (make sure to see the features & inclusions list), this home is a must see to fully appreciate all it has to offer. Don't miss out on the opportunity to make this your own slice of paradise! Check out https://bit.ly/342WSwiftweb to see details and the 3D Matterport tour.
Location
State NC
County Henderson
Zoning R1
Rooms
Main Level Bedrooms 1
Interior
Interior Features Attic Other, Attic Stairs Pulldown, Breakfast Bar, Entrance Foyer, Garden Tub, Pantry, Split Bedroom, Tray Ceiling(s), Walk-In Closet(s), Walk-In Pantry
Heating Ductless, Forced Air, Humidity Control, Natural Gas, Zoned
Cooling Ceiling Fan(s), Central Air, Ductless, Zoned
Flooring Vinyl
Fireplaces Type Gas, Gas Log, Living Room
Fireplace true
Appliance Dishwasher, Disposal, Electric Oven, Electric Range, Gas Water Heater, Microwave, Refrigerator, Tankless Water Heater
Exterior
Exterior Feature Hot Tub, Gas Grill
Garage Spaces 2.0
Fence Back Yard, Privacy, Wood
Community Features Outdoor Pool, Picnic Area, Playground, Recreation Area, Street Lights
Roof Type Shingle
Garage true
Building
Lot Description Corner Lot, Level
Foundation Slab
Builder Name Windsor Built Homes
Sewer Public Sewer
Water City
Architectural Style Traditional
Level or Stories Two
Structure Type Stone Veneer,Vinyl
New Construction false
Schools
Elementary Schools Glen Marlow
Middle Schools Rugby
High Schools West Henderson
Others
HOA Name IPM
Senior Community false
Acceptable Financing Cash, Conventional, FHA, VA Loan
Listing Terms Cash, Conventional, FHA, VA Loan
Special Listing Condition None
Read Less
© 2024 Listings courtesy of Canopy MLS as distributed by MLS GRID. All Rights Reserved.
Bought with Justin Margo • RE/MAX Southern Lifestyles
GET MORE INFORMATION




