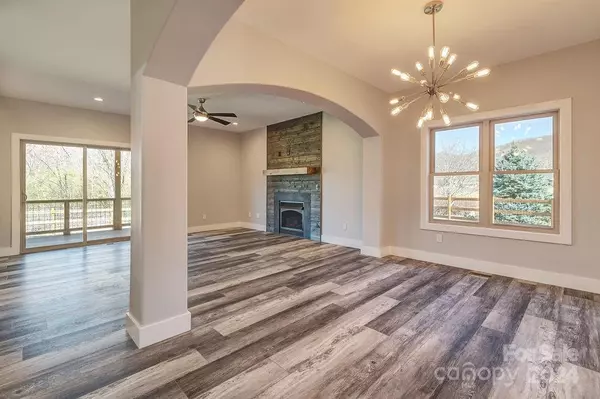For more information regarding the value of a property, please contact us for a free consultation.
28 Linn Garden LN Swannanoa, NC 28778
Want to know what your home might be worth? Contact us for a FREE valuation!

Our team is ready to help you sell your home for the highest possible price ASAP
Key Details
Sold Price $610,000
Property Type Single Family Home
Sub Type Single Family Residence
Listing Status Sold
Purchase Type For Sale
Square Footage 2,083 sqft
Price per Sqft $292
Subdivision Kortlinn Farms
MLS Listing ID 4107598
Sold Date 04/05/24
Style Arts and Crafts,Traditional
Bedrooms 4
Full Baths 3
Abv Grd Liv Area 2,083
Year Built 2018
Lot Size 10,454 Sqft
Acres 0.24
Property Description
Welcome home! This lovely Arts & Crafts home is located on a quiet cul-de-sac in the majestic Swannanoa Valley only mins to Warren Wilson College & hiking trails. The main level flows gracefully for everyday living & entertaining alike w/ 1 bed/bath, open flrplan, living rm w/vaulted ceilings & gas FP. Sliding doors lead to the covered deck where you can enjoy the pastoral & MTN views. The dining area is adorned by an arched entryways. The bright kitchen is a chef's delight w/ cabinets galore, quartz counters, tile backsplash, gas cooktop, wall oven, breakfast bar & mudroom w/ charming built-in storage. The 2nd level offers split flrplan w/ 3 large bdrms/2 baths, an oversized laundry rm & add. storage. The spacious primary suite has a dreamy ensuite w/ walk-in shower, soaking tub, dbl vanity & walk-in closet. YES! Those are solar panels. You’re welcome.
Less then 15 mins. to DT AVL & Black MTN w/ easy access to local restaurants, shopping, grocery, I-40 & the Blue Ridge Parkway.
Location
State NC
County Buncombe
Zoning R1
Rooms
Main Level Bedrooms 1
Interior
Interior Features Breakfast Bar, Garden Tub, Open Floorplan, Split Bedroom, Storage, Vaulted Ceiling(s), Walk-In Closet(s)
Heating Heat Pump
Cooling Ceiling Fan(s), Central Air, Heat Pump
Flooring Tile, Vinyl
Fireplaces Type Gas Log, Living Room, Propane
Fireplace true
Appliance Dishwasher, Electric Water Heater, Exhaust Hood, Gas Cooktop, Microwave, Refrigerator, Wall Oven
Exterior
Garage Spaces 2.0
Fence Back Yard
Utilities Available Cable Available, Electricity Connected, Solar
View Mountain(s)
Roof Type Shingle
Garage true
Building
Lot Description Cleared, Cul-De-Sac, Green Area, Level, Wooded
Foundation Crawl Space
Sewer Public Sewer
Water City
Architectural Style Arts and Crafts, Traditional
Level or Stories Two
Structure Type Hardboard Siding
New Construction false
Schools
Elementary Schools Wd Williams
Middle Schools Charles D Owen
High Schools Charles D Owen
Others
Senior Community false
Restrictions Architectural Review,Building
Acceptable Financing Cash, Conventional
Listing Terms Cash, Conventional
Special Listing Condition None
Read Less
© 2024 Listings courtesy of Canopy MLS as distributed by MLS GRID. All Rights Reserved.
Bought with Scott Nelson • Looking Glass Realty, Asheville
GET MORE INFORMATION




