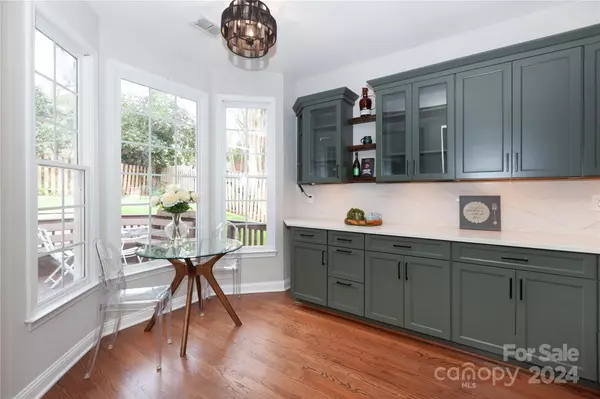For more information regarding the value of a property, please contact us for a free consultation.
1945 Dunhill DR Charlotte, NC 28205
Want to know what your home might be worth? Contact us for a FREE valuation!

Our team is ready to help you sell your home for the highest possible price ASAP
Key Details
Sold Price $765,000
Property Type Single Family Home
Sub Type Single Family Residence
Listing Status Sold
Purchase Type For Sale
Square Footage 1,892 sqft
Price per Sqft $404
Subdivision Midwood
MLS Listing ID 4119689
Sold Date 04/11/24
Bedrooms 3
Full Baths 2
Half Baths 1
HOA Fees $12/ann
HOA Y/N 1
Abv Grd Liv Area 1,892
Year Built 1997
Lot Size 6,359 Sqft
Acres 0.146
Property Description
Such a fantastic way to get into Midwood in this updated charmer just a block off of Belvedere Ave. Great curb appeal with painted brick exterior, and a backyard made for entertaining. There's a screened porch with TV, which opens to two separate deck areas, and a stairway to the fenced, artificial turf yard. Inside, there's a nice formal dining room, which leads to the updated kitchen with soft close cabinetry, quartz countertops/backsplash, stainless appliances and added storage. The kitchen & breakfast open to the vaulted living with fireplace. Main-floor primary bedroom, with tray ceiling, private bath and walk-in. Upstairs, there's a refreshed bath, two bedrooms and bonus room, the perfect play room or home office. Designer touches throughout, including lighting. 2-car garage and driveway parking. Welcome home!
Location
State NC
County Mecklenburg
Zoning N2-A
Rooms
Main Level Bedrooms 1
Interior
Heating Natural Gas
Cooling Central Air
Fireplaces Type Gas Log
Fireplace true
Appliance Dishwasher, Disposal, Gas Range, Microwave, Refrigerator, Washer/Dryer
Exterior
Garage Spaces 2.0
Fence Back Yard
Roof Type Shingle
Parking Type Driveway, Attached Garage
Garage true
Building
Foundation Crawl Space
Sewer Public Sewer
Water City
Level or Stories Two
Structure Type Brick Partial,Fiber Cement
New Construction false
Schools
Elementary Schools Shamrock Gardens
Middle Schools Eastway
High Schools Garinger
Others
HOA Name Country Club Parc HOA
Senior Community false
Acceptable Financing Cash, Conventional
Listing Terms Cash, Conventional
Special Listing Condition None
Read Less
© 2024 Listings courtesy of Canopy MLS as distributed by MLS GRID. All Rights Reserved.
Bought with Amanda Rex • Coldwell Banker Realty
GET MORE INFORMATION




