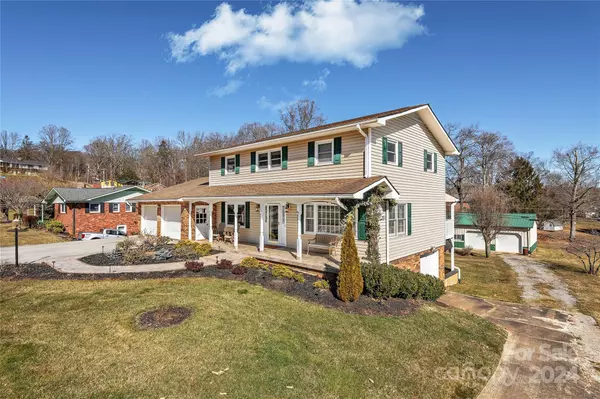For more information regarding the value of a property, please contact us for a free consultation.
124 Glendale DR Waynesville, NC 28786
Want to know what your home might be worth? Contact us for a FREE valuation!

Our team is ready to help you sell your home for the highest possible price ASAP
Key Details
Sold Price $750,000
Property Type Single Family Home
Sub Type Single Family Residence
Listing Status Sold
Purchase Type For Sale
Square Footage 3,289 sqft
Price per Sqft $228
Subdivision Auburn Park
MLS Listing ID 4106513
Sold Date 04/16/24
Bedrooms 4
Full Baths 2
Half Baths 1
Abv Grd Liv Area 2,355
Year Built 1970
Lot Size 1.530 Acres
Acres 1.53
Property Description
Incredible&wonderfully located 4BD/2.5BA home in Iconic Auburn Park. Main floor boasts spacious office, comfortable living room to enjoy football Sundays, large kitchen w/solid surface countertops, decora cabinets&bar seating for 3, formal dining room w/cozy FP&seating for 8. Upper floor offers primary suite oasis w/walk in closet, 2 additional bedrooms, bedroom/bonus room&hall bathroom. Basement features open rec/family room, exercise/media room, double sided Stone FP, wine room&le storage rooms for all your collectibles! Back yard oasis w/over 1.13 level acres waiting for your endless enjoyment w/amazing 30x38 Morton building w/power for endless opportunity! 2-Car Main Floor Garage, 1-Car basement garage, Covered Tile front porch, Covered&Uncovered back porch, Basement patio, minutes to vibrant&growing Main St Waynesville&the incredibly updated Waynesville Inn&Golf Club and a Halloween&trick or treaters paradise all at your fingertips complete this amazingly rare in town find!
Location
State NC
County Haywood
Zoning CC-ND
Rooms
Basement Partially Finished, Storage Space, Walk-Out Access, Walk-Up Access
Interior
Heating Heat Pump
Cooling Central Air
Flooring Carpet, Concrete, Tile, Vinyl, Wood
Fireplaces Type Gas Log, Propane, Recreation Room, See Through, Other - See Remarks
Fireplace true
Appliance Dishwasher, Dryer, Electric Oven, Electric Range, Microwave, Refrigerator, Washer
Exterior
Garage Spaces 3.0
Roof Type Shingle,Metal
Garage true
Building
Lot Description Level
Foundation Basement
Sewer Public Sewer
Water City
Level or Stories Two
Structure Type Vinyl
New Construction false
Schools
Elementary Schools Junaluska
Middle Schools Waynesville
High Schools Tuscola
Others
Senior Community false
Acceptable Financing Cash, Conventional
Listing Terms Cash, Conventional
Special Listing Condition None
Read Less
© 2024 Listings courtesy of Canopy MLS as distributed by MLS GRID. All Rights Reserved.
Bought with Mary Irvin • Premier Sotheby’s International Realty
GET MORE INFORMATION




