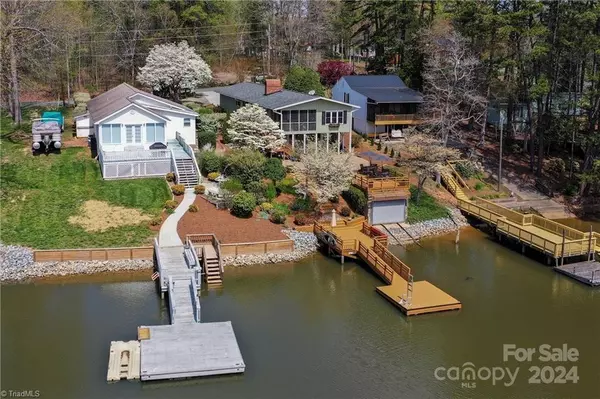For more information regarding the value of a property, please contact us for a free consultation.
1477 Shoreline DR Lexington, NC 27292
Want to know what your home might be worth? Contact us for a FREE valuation!

Our team is ready to help you sell your home for the highest possible price ASAP
Key Details
Sold Price $620,000
Property Type Single Family Home
Sub Type Single Family Residence
Listing Status Sold
Purchase Type For Sale
Square Footage 2,179 sqft
Price per Sqft $284
Subdivision Oakwood Acres
MLS Listing ID 4124041
Sold Date 05/17/24
Bedrooms 2
Full Baths 3
Abv Grd Liv Area 1,507
Year Built 1969
Lot Size 8,189 Sqft
Acres 0.188
Lot Dimensions 50 X 176 X 50 X 168
Property Description
Expect to be impressed! This Lake Home has been meticulously maintained & updated to demanding standards. Priced so this could be your weekend home & then later become your forever home. This gorgeous home features Quartz kitchen counters, gleaming hardwoods in the living area, dining with a view, wood burning fireplace with an insert & recent chimney lining & a screened porch to relax in the evenings. 2 bedrooms plus another sleeping area for extra guests & granite in all ML bathrooms. The Primary BR is Huge & is designed for a King Bed. The garage is a bonus as the majority of High Rock Lake homes in this price has no garage. Enormous finished basement w/full bath. Outside you have a patio that is unmatched in homes of this price. The dock & Floater have just been stained & look fantastic. For your prized bass boat there is a boathouse with a winch to secure your boat inside. The home was expanded in 2005 by quality craftsmen & has classy board & batten siding. Home Warranty
Location
State NC
County Davidson
Zoning RS
Body of Water High Rock Lake
Rooms
Basement Finished
Main Level Bedrooms 2
Interior
Interior Features Kitchen Island, Open Floorplan
Heating Heat Pump
Cooling Central Air
Flooring Carpet, Tile, Wood
Appliance Dishwasher, Dryer, Electric Range, Microwave, Refrigerator, Washer
Exterior
Exterior Feature Dock, In-Ground Irrigation
Garage Spaces 1.0
Utilities Available Cable Connected
Waterfront Description Boat House,Dock,Pier,Retaining Wall
View Water, Year Round
Roof Type Shingle
Garage true
Building
Foundation Basement
Sewer Septic Installed
Water City
Level or Stories One
Structure Type Wood
New Construction false
Schools
Elementary Schools Unspecified
Middle Schools Unspecified
High Schools Unspecified
Others
Senior Community false
Special Listing Condition None
Read Less
© 2024 Listings courtesy of Canopy MLS as distributed by MLS GRID. All Rights Reserved.
Bought with Non Member • Canopy Administration
GET MORE INFORMATION




