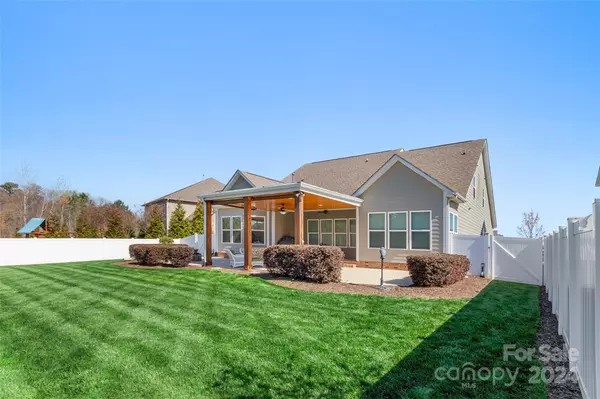For more information regarding the value of a property, please contact us for a free consultation.
1801 Painted Horse DR Indian Trail, NC 28079
Want to know what your home might be worth? Contact us for a FREE valuation!

Our team is ready to help you sell your home for the highest possible price ASAP
Key Details
Sold Price $615,000
Property Type Single Family Home
Sub Type Single Family Residence
Listing Status Sold
Purchase Type For Sale
Square Footage 3,183 sqft
Price per Sqft $193
Subdivision Bonterra
MLS Listing ID 4121178
Sold Date 05/24/24
Style Transitional
Bedrooms 4
Full Baths 3
Construction Status Completed
HOA Fees $80/mo
HOA Y/N 1
Abv Grd Liv Area 3,183
Year Built 2016
Lot Size 0.260 Acres
Acres 0.26
Property Description
Stunning Bonterra Bldrs Somerset model, with 3/2 on main level. One of best lots in hood. Enter through the oversized front porch & custom front door. Hardwoods on the main floor(except BRs & Baths). Custom trim & moulding, PLUS 8ft tall doors on the main floor. Beautiful Gourmet kitchen w/large island w/granite; ss appliances & gas range. Large pantry. Kitchen is open to a large Fam Rm with beautiful coffered ceiling and FPL. Lots of windows overlooking the great yd. Large Primary Suite, that overlooks beautiful yard, with luxury bath & HUGE WIC. Upstairs is flexible with 300+sf Bonus/BR + bath, & 400sf(+-) walk-in storage room(could be finished). The outside space is an entertainer's dream. HUGE covered patio; fire pit; beautifully landscaped fenced yd; overlooking treed area. The outdoor space adds so much usable space to this home. Let's talk about the community. Equestrian facilities; Clubhouse w/fitness center; outdoor pool; play area; tennis courts; & much more. This ia a 10!
Location
State NC
County Union
Zoning RA
Rooms
Main Level Bedrooms 3
Interior
Interior Features Attic Walk In, Garden Tub, Kitchen Island, Pantry, Split Bedroom, Walk-In Closet(s)
Heating Natural Gas
Cooling Ceiling Fan(s), Central Air
Flooring Carpet, Tile, Wood
Fireplaces Type Family Room, Fire Pit
Appliance Dishwasher, Disposal, Gas Range, Microwave
Exterior
Exterior Feature Fire Pit
Garage Spaces 2.0
Fence Back Yard, Fenced
Community Features Clubhouse, Fitness Center, Outdoor Pool, Playground, Pond, Stable(s), Tennis Court(s)
Utilities Available Gas
Roof Type Shingle
Garage true
Building
Lot Description Wooded
Foundation Slab
Builder Name Bonterra Builders
Sewer County Sewer
Water County Water
Architectural Style Transitional
Level or Stories One and One Half
Structure Type Brick Partial,Fiber Cement,Stone Veneer
New Construction false
Construction Status Completed
Schools
Elementary Schools Poplin
Middle Schools Porter Ridge
High Schools Porter Ridge
Others
HOA Name Cedar Management
Senior Community false
Restrictions Architectural Review
Acceptable Financing Cash, Conventional
Horse Property Equestrian Facilities
Listing Terms Cash, Conventional
Special Listing Condition None
Read Less
© 2024 Listings courtesy of Canopy MLS as distributed by MLS GRID. All Rights Reserved.
Bought with Andrew Greenberg • EXP Realty LLC Ballantyne
GET MORE INFORMATION




