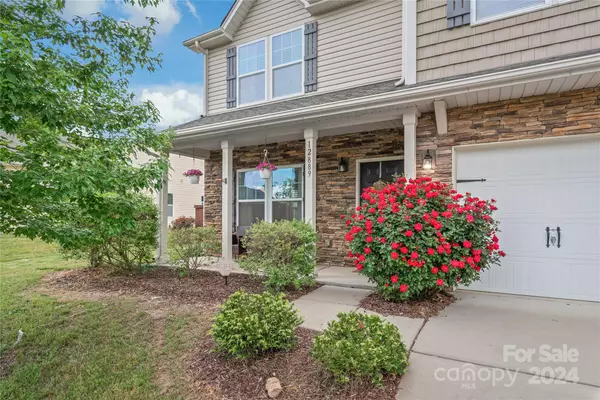For more information regarding the value of a property, please contact us for a free consultation.
12889 Clydesdale DR Midland, NC 28107
Want to know what your home might be worth? Contact us for a FREE valuation!

Our team is ready to help you sell your home for the highest possible price ASAP
Key Details
Sold Price $365,000
Property Type Single Family Home
Sub Type Single Family Residence
Listing Status Sold
Purchase Type For Sale
Square Footage 2,208 sqft
Price per Sqft $165
Subdivision Saddlebrook
MLS Listing ID 4131623
Sold Date 05/28/24
Bedrooms 3
Full Baths 2
Half Baths 1
HOA Fees $11
HOA Y/N 1
Abv Grd Liv Area 2,208
Year Built 2012
Lot Size 0.280 Acres
Acres 0.28
Property Description
Welcome to your dream home situated on a large cul-de-sac lot in the desirable Saddlebrook subdivision. It is located just steps away from the beautiful Rob Wallace Park and its many amenities. Inside you’ll notice the stunning open floor plan that offers abundant natural light, wainscoting and chair molding in the living and dining area, and a centrally located dining space perfect for entertaining. The kitchen offers castle cabinets, an island with bar seating and pendant lighting, and faux ceiling beams. Additional features include granite countertops, stainless steel appliances, and tile backsplash. The main level is complete with a large family room and drop zone area with bench seating and cubbies. The primary suite is complete with a spacious seating area, dual vanity with granite countertops, garden tub, and walk-in closet. Outside you’ll find an entertainer's dream complete with a stunning masonry fireplace, an extended patio, and a privacy fenced flat backyard.
Location
State NC
County Cabarrus
Zoning SFR
Interior
Interior Features Breakfast Bar, Built-in Features, Drop Zone, Kitchen Island, Open Floorplan, Walk-In Closet(s)
Heating Electric, Forced Air
Cooling Ceiling Fan(s), Central Air
Flooring Carpet, Hardwood, Tile, Vinyl
Fireplaces Type Outside, Wood Burning
Fireplace true
Appliance Dishwasher, Disposal, Electric Range, Electric Water Heater, Microwave, Plumbed For Ice Maker, Refrigerator, Self Cleaning Oven
Exterior
Garage Spaces 2.0
Fence Fenced, Privacy, Wood
Community Features Street Lights
Utilities Available Cable Connected
Roof Type Composition
Garage true
Building
Lot Description Cul-De-Sac
Foundation Slab
Builder Name True Homes
Sewer Public Sewer
Water City
Level or Stories Two
Structure Type Stone Veneer,Vinyl
New Construction false
Schools
Elementary Schools Bethel Cabarrus
Middle Schools C.C. Griffin
High Schools Central Cabarrus
Others
HOA Name Superior Association Management
Senior Community false
Acceptable Financing Cash, Conventional, FHA, USDA Loan, VA Loan
Listing Terms Cash, Conventional, FHA, USDA Loan, VA Loan
Special Listing Condition None
Read Less
© 2024 Listings courtesy of Canopy MLS as distributed by MLS GRID. All Rights Reserved.
Bought with Nobie Thrasher • ERA Live Moore
GET MORE INFORMATION




