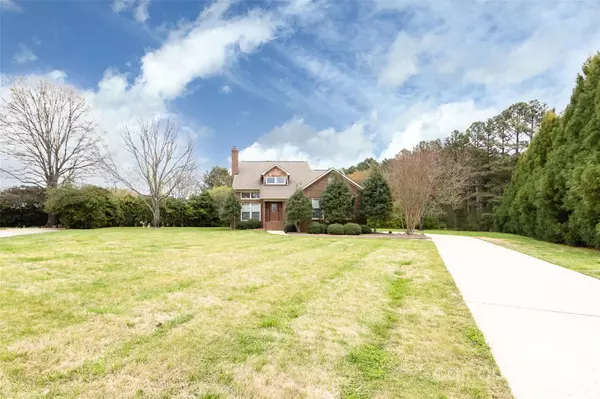For more information regarding the value of a property, please contact us for a free consultation.
123 Brightland RUN Monroe, NC 28110
Want to know what your home might be worth? Contact us for a FREE valuation!

Our team is ready to help you sell your home for the highest possible price ASAP
Key Details
Sold Price $465,000
Property Type Single Family Home
Sub Type Single Family Residence
Listing Status Sold
Purchase Type For Sale
Square Footage 2,070 sqft
Price per Sqft $224
Subdivision Brightland Run
MLS Listing ID 4123205
Sold Date 05/30/24
Style Traditional
Bedrooms 4
Full Baths 2
Half Baths 1
Abv Grd Liv Area 2,070
Year Built 1991
Lot Size 0.782 Acres
Acres 0.782
Lot Dimensions 81x246x199x243
Property Description
This full brick home sits on almost an acre in a cul-de-sac. There is a large patio in the back for a great outdoor entertaining area or just great for sitting and enjoying the great outdoor space with mature landscaping. The living room has a cathedral ceiling with lots of light. It is open to the dining area. The kitchen has a large breakfast area with large windows and a view to the patio and backyard. The spacious primary bedroom is downstairs with a walk in closet. The large primary bath has a garden tub to enjoy soaking at the end of a long day. There are three additional bedrooms upstairs. The walk in attic provides great storage space. The neighborhood is one street with only 12 houses.. The two car garage is a side load . This area still has some farmland and you get the feel of being in the country but is only about 4.2 miles from Wesley Chapel and 10 miles from Weddington.
Location
State NC
County Union
Zoning AG9
Rooms
Main Level Bedrooms 1
Interior
Interior Features Attic Walk In, Cable Prewire, Cathedral Ceiling(s), Garden Tub, Storage, Walk-In Closet(s)
Heating Electric, Propane
Cooling Ceiling Fan(s), Dual, Electric
Flooring Carpet, Vinyl, Wood
Fireplaces Type Gas Log, Gas Vented, Great Room
Fireplace true
Appliance Dishwasher, Disposal, Electric Range, Electric Water Heater, Exhaust Fan, Microwave, Plumbed For Ice Maker
Exterior
Garage Spaces 2.0
Utilities Available Cable Available, Cable Connected, Electricity Connected, Phone Connected, Propane, Underground Power Lines, Underground Utilities, Wired Internet Available
Roof Type Composition
Garage true
Building
Lot Description Cul-De-Sac, Level, Open Lot, Wooded
Foundation Crawl Space
Sewer Septic Installed
Water County Water
Architectural Style Traditional
Level or Stories Two
Structure Type Brick Full
New Construction false
Schools
Elementary Schools Unspecified
Middle Schools Unspecified
High Schools Unspecified
Others
Senior Community false
Acceptable Financing Cash, Conventional
Listing Terms Cash, Conventional
Special Listing Condition None
Read Less
© 2024 Listings courtesy of Canopy MLS as distributed by MLS GRID. All Rights Reserved.
Bought with Teri Bird • Helen Adams Realty
GET MORE INFORMATION




