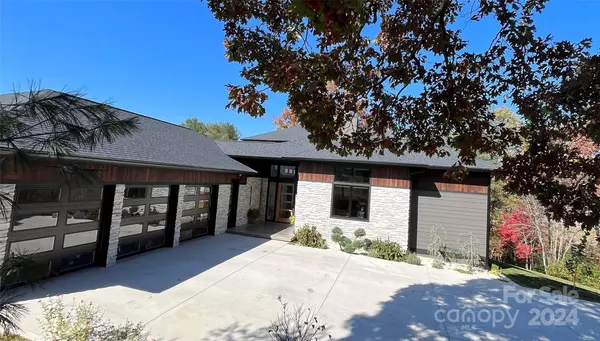For more information regarding the value of a property, please contact us for a free consultation.
110 Waterford Lakes DR Fletcher, NC 28732
Want to know what your home might be worth? Contact us for a FREE valuation!

Our team is ready to help you sell your home for the highest possible price ASAP
Key Details
Sold Price $2,400,000
Property Type Single Family Home
Sub Type Single Family Residence
Listing Status Sold
Purchase Type For Sale
Square Footage 3,751 sqft
Price per Sqft $639
Subdivision Waterford Lakes
MLS Listing ID 4117887
Sold Date 05/29/24
Style Modern
Bedrooms 4
Full Baths 4
Abv Grd Liv Area 3,751
Year Built 2021
Lot Size 1.570 Acres
Acres 1.57
Property Description
Experience the epitome of luxury living in this stunning Modern Prairie home. Wake up to breathtaking sunrises streaming through the dining and kitchen windows, setting the perfect ambiance for your morning coffee and gourmet breakfast in the chef's kitchen. Wind down against the backdrop of spectacular sunsets over the mountains from the 6ft deep pool, seamlessly transitioning from the kitchen/living room area to the back porches. With 13-foot ceilings and expansive windows in every room, this home boasts an airy, open-flow concept flooded with natural light, all while ensuring utmost privacy. Crafted with passion and remarkable craftsmanship, every detail exudes quality and sophistication, making this residence a true dream home. Nestled in a highly desirable gated community, this home offers both elegance and convenience. Available fully furnished upon request. 5th Full bathroom in sauna. 252 sq ft sauna is heated square footage and is accessible from the pool deck.
Location
State NC
County Buncombe
Zoning OU
Rooms
Basement Daylight, Exterior Entry, Storage Space, Walk-Out Access
Main Level Bedrooms 2
Interior
Interior Features Built-in Features, Cable Prewire, Central Vacuum, Drop Zone, Entrance Foyer, Kitchen Island, Open Floorplan, Pantry, Sauna, Walk-In Closet(s), Walk-In Pantry, Wet Bar
Heating Central, Forced Air, Humidity Control, Natural Gas, Radiant Floor, Sealed Combustion Fireplace, Zoned
Cooling Ceiling Fan(s), Central Air, Electric, Gas, Humidity Control, Zoned
Flooring Concrete, Tile, Wood
Fireplaces Type Family Room, Gas, Gas Log, Gas Starter, Gas Vented, Wood Burning
Fireplace true
Appliance Convection Oven, Dishwasher, Disposal, Double Oven, Dryer, Electric Oven, Exhaust Fan, Exhaust Hood, Filtration System, Gas Cooktop, Gas Oven, Gas Water Heater, Microwave, Oven, Refrigerator, Tankless Water Heater, Washer
Exterior
Exterior Feature Fire Pit, Gas Grill, In Ground Pool, Sauna
Garage Spaces 3.0
Community Features Gated, Pond, Recreation Area, Street Lights, Walking Trails
Utilities Available Cable Connected, Electricity Connected, Gas, Underground Power Lines, Underground Utilities, Wired Internet Available
View Long Range, Mountain(s), Year Round
Roof Type Shingle,Metal
Garage true
Building
Lot Description Orchard(s), Green Area, Hilly, Private, Rolling Slope, Creek/Stream, Wooded, Views, Waterfall - Artificial
Foundation Basement, Slab
Sewer Septic Installed
Water City
Architectural Style Modern
Level or Stories Two
Structure Type Fiber Cement,Hard Stucco,Shingle/Shake,Stone Veneer,Synthetic Stucco,Wood
New Construction false
Schools
Elementary Schools Fairview
Middle Schools Cane Creek
High Schools Ac Reynolds
Others
Senior Community false
Restrictions Architectural Review,Building,Livestock Restriction,Square Feet,Subdivision
Special Listing Condition None
Read Less
© 2024 Listings courtesy of Canopy MLS as distributed by MLS GRID. All Rights Reserved.
Bought with Josh Smith • Walnut Cove Realty/Allen Tate/Beverly-Hanks
GET MORE INFORMATION




