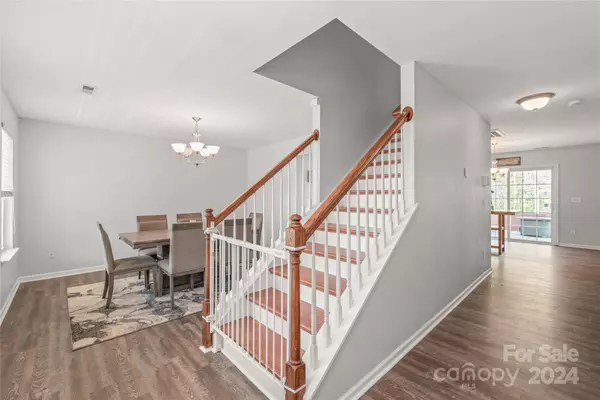For more information regarding the value of a property, please contact us for a free consultation.
11616 Mud DR Midland, NC 28107
Want to know what your home might be worth? Contact us for a FREE valuation!

Our team is ready to help you sell your home for the highest possible price ASAP
Key Details
Sold Price $400,000
Property Type Single Family Home
Sub Type Single Family Residence
Listing Status Sold
Purchase Type For Sale
Square Footage 2,268 sqft
Price per Sqft $176
Subdivision Tucker Chase
MLS Listing ID 4127583
Sold Date 05/31/24
Bedrooms 4
Full Baths 2
Half Baths 1
Abv Grd Liv Area 2,268
Year Built 2009
Lot Size 0.350 Acres
Acres 0.35
Property Description
Step into your dream home in the desirable Tucker Chase subdivision of Midland! Nestled at the end of a serene cul-de-sac on one of the neighborhood's largest lots, this property is a gem. Only a short 10-minute drive from shopping, dining, and I-485, convenience meets comfort. As you enter, be greeted by NEW laminate wood floors and neutral paint, ready for your personal touch. The kitchen boasts recessed lighting, a spacious island with bar seating, granite countertops, and stainless steel appliances. The family room is spacious and inviting, complete with a gas log fireplace and sliding doors opening to an extended patio and raised flower beds. Retreat to the primary suite featuring tray ceilings, dual walk-in closets, and a spa-like ensuite with dual vanities, a garden tub, and a separate shower. Additional features include large secondary bedrooms with walk-in closets. Outside, enjoy the expansive fully fenced backyard with mature trees providing shade and privacy year-round!
Location
State NC
County Cabarrus
Zoning SFR
Interior
Interior Features Attic Stairs Pulldown, Breakfast Bar, Garden Tub, Kitchen Island, Open Floorplan, Pantry, Tray Ceiling(s), Walk-In Closet(s)
Heating Heat Pump
Cooling Central Air
Flooring Carpet, Laminate, Vinyl
Fireplaces Type Family Room, Gas Log
Fireplace true
Appliance Dishwasher, Disposal, Dryer, Electric Range, Gas Water Heater, Microwave, Refrigerator, Washer, Washer/Dryer
Exterior
Garage Spaces 2.0
Fence Back Yard, Fenced, Wood
Utilities Available Cable Connected, Gas, Underground Power Lines, Underground Utilities
Garage true
Building
Lot Description Cul-De-Sac, Private, Wooded
Foundation Slab
Builder Name Timberstone Homes Inc
Sewer Public Sewer
Water City
Level or Stories Two
Structure Type Vinyl
New Construction false
Schools
Elementary Schools Bethel Cabarrus
Middle Schools C.C. Griffin
High Schools Central Cabarrus
Others
Senior Community false
Acceptable Financing Cash, Conventional, FHA, USDA Loan, VA Loan
Listing Terms Cash, Conventional, FHA, USDA Loan, VA Loan
Special Listing Condition None
Read Less
© 2024 Listings courtesy of Canopy MLS as distributed by MLS GRID. All Rights Reserved.
Bought with Katerina Akbarov • South Charlotte Realty Inc
GET MORE INFORMATION




