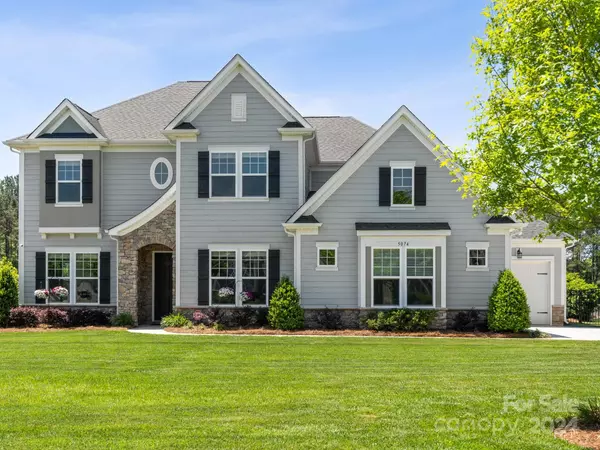For more information regarding the value of a property, please contact us for a free consultation.
5074 Hyannis CT Matthews, NC 28104
Want to know what your home might be worth? Contact us for a FREE valuation!

Our team is ready to help you sell your home for the highest possible price ASAP
Key Details
Sold Price $1,275,000
Property Type Single Family Home
Sub Type Single Family Residence
Listing Status Sold
Purchase Type For Sale
Square Footage 4,451 sqft
Price per Sqft $286
Subdivision The Highlands At Weddington
MLS Listing ID 4132733
Sold Date 06/20/24
Bedrooms 4
Full Baths 3
Half Baths 1
HOA Fees $100/ann
HOA Y/N 1
Abv Grd Liv Area 4,451
Year Built 2020
Lot Size 0.620 Acres
Acres 0.62
Property Description
Immediately feel a sense of grandeur and openness when you enter this 2 story foyer. Oversized elegant and modern lighting fixtures adorn home and majestic fireplace are center of the house. Elegant white kitchen exudes sophistication and functionality, 5 burner gas cooktop, double ovens, walk in pantry, quartz counters, charming vent hood serves as a statement piece. Sunroom adjacent to the breakfast nook is the perfect place to enjoy scenic views of the exterior. Step into a sprawling backyard oasis, beyond the travertine patio lies a stunning saltwater pool, with bathing ledge and breathtaking unobstructed views of sunsets. Primary bedroom adorns tray ceiling, spa like bathroom and expansive walk in closet. Upstairs holds oversized media and entertainment space, large secondary bedroom with walk in closet and private bath. 2 Additional bedrooms and full bath up. 3 car garage complete a long driveway. Riding mower included with property. EV charger. Smart Home- See Features list.
Location
State NC
County Union
Zoning Res.
Rooms
Main Level Bedrooms 1
Interior
Interior Features Attic Stairs Pulldown
Heating Central
Cooling Central Air
Flooring Carpet, Laminate
Fireplaces Type Living Room
Appliance Convection Oven, Dishwasher, Disposal, Exhaust Hood, Gas Cooktop
Exterior
Exterior Feature In-Ground Irrigation, In Ground Pool
Garage Spaces 3.0
Fence Back Yard
Roof Type Composition
Garage true
Building
Lot Description Cleared, Level, Wooded
Foundation Slab
Sewer County Sewer
Water County Water
Level or Stories Two
Structure Type Brick Partial,Hardboard Siding
New Construction false
Schools
Elementary Schools Weddington
Middle Schools Weddington
High Schools Weddington
Others
HOA Name Braesel Management
Senior Community false
Restrictions Architectural Review
Acceptable Financing Cash, Conventional, FHA, VA Loan
Listing Terms Cash, Conventional, FHA, VA Loan
Special Listing Condition None
Read Less
© 2024 Listings courtesy of Canopy MLS as distributed by MLS GRID. All Rights Reserved.
Bought with Kamilah Peebles • Premier Sotheby's International Realty
GET MORE INFORMATION




