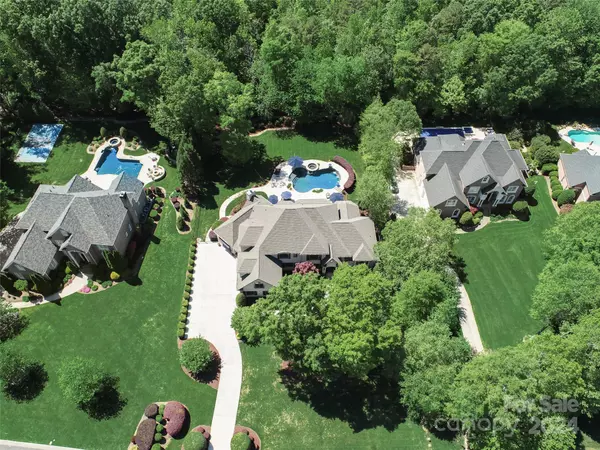For more information regarding the value of a property, please contact us for a free consultation.
8905 Whirlaway LN Waxhaw, NC 28173
Want to know what your home might be worth? Contact us for a FREE valuation!

Our team is ready to help you sell your home for the highest possible price ASAP
Key Details
Sold Price $1,800,000
Property Type Single Family Home
Sub Type Single Family Residence
Listing Status Sold
Purchase Type For Sale
Square Footage 5,735 sqft
Price per Sqft $313
Subdivision Providence Downs
MLS Listing ID 4134093
Sold Date 06/26/24
Bedrooms 5
Full Baths 4
Half Baths 2
HOA Fees $144/ann
HOA Y/N 1
Abv Grd Liv Area 5,735
Year Built 2005
Lot Size 0.810 Acres
Acres 0.81
Property Description
Absolutely gorgeous 5BR 4BTH 2HB POOL home in gated, upscale Providence Downs! One of the best lots on quiet, low traffic street.Tons of updates & improvements.All new lighting,inside & out.Hard to find owner's suite & guest suite on main.2023 kitchen remodel-new KitchenAid stainless appliances with gas cooktop, quartz tops & backsplash.Lrg walk in pantry. Kitchen opens to lovely keeping room w/stacked stone fireplace & vaulted ceiling. Great room has coffered ceiling & another stacked stone fireplace.Huge owner's suite w/ dual closets.2024 owner's bath has new tile, stylish "Autumn Gold" fixtures, lighting & lrg soaking tub.Huge walkin shower.Spacious guest on main w/ensuite bath. Upstairs is a real treat too.There are 3 more spacious bedrooms, a bonus room that could be a 6th BR & huge media rm w/ bar area.Lots of walk in storage.Screened porch overlooks lush fenced yard & pool installed in 2018 with firebowls,spa & firepit area.Wired dollhouse.2023 Roof.2017 HVAC's. Marvin schools!
Location
State NC
County Union
Zoning AP2
Rooms
Main Level Bedrooms 2
Interior
Interior Features Attic Walk In, Breakfast Bar, Built-in Features, Drop Zone, Garden Tub, Kitchen Island, Open Floorplan, Walk-In Closet(s), Walk-In Pantry, Wet Bar
Heating Central, Zoned
Cooling Central Air, Zoned
Flooring Carpet, Tile, Wood
Fireplaces Type Great Room, Keeping Room
Fireplace true
Appliance Bar Fridge, Dishwasher, Disposal, Gas Cooktop, Microwave, Refrigerator, Wall Oven
Exterior
Exterior Feature Fire Pit, In-Ground Irrigation, In Ground Pool, Other - See Remarks
Garage Spaces 3.0
Fence Back Yard
Community Features Clubhouse, Fitness Center, Gated, Outdoor Pool, Playground, Recreation Area, Tennis Court(s)
Roof Type Shingle
Garage true
Building
Lot Description Level, Private, Wooded
Foundation Crawl Space
Sewer Public Sewer
Water City
Level or Stories Two
Structure Type Brick Full
New Construction false
Schools
Elementary Schools Marvin
Middle Schools Marvin Ridge
High Schools Marvin Ridge
Others
HOA Name Cusick Community Management
Senior Community false
Acceptable Financing Cash, Conventional, Exchange
Listing Terms Cash, Conventional, Exchange
Special Listing Condition None
Read Less
© 2024 Listings courtesy of Canopy MLS as distributed by MLS GRID. All Rights Reserved.
Bought with Katy Bradfield • Corcoran HM Properties
GET MORE INFORMATION




