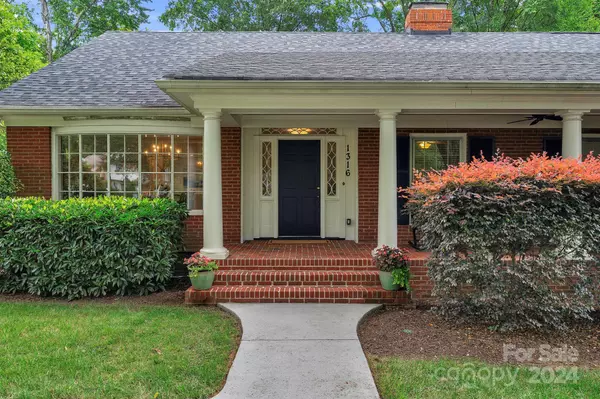For more information regarding the value of a property, please contact us for a free consultation.
1316 Braeburn RD Charlotte, NC 28211
Want to know what your home might be worth? Contact us for a FREE valuation!

Our team is ready to help you sell your home for the highest possible price ASAP
Key Details
Sold Price $965,000
Property Type Single Family Home
Sub Type Single Family Residence
Listing Status Sold
Purchase Type For Sale
Square Footage 3,466 sqft
Price per Sqft $278
Subdivision Stonehaven
MLS Listing ID 4143809
Sold Date 06/28/24
Style Traditional
Bedrooms 4
Full Baths 3
Abv Grd Liv Area 3,466
Year Built 1968
Lot Size 0.360 Acres
Acres 0.36
Property Description
Upgraded & modernized home on one of the most desirable streets in Stonehaven. An inviting covered porch & hardwood floors greet you upon arrival. The functional floor plan includes a private office & formal dining room with bay window adjacent to the entry foyer. Custom glass pocket doors lead into a gourmet style kitchen with quartz countertops/backsplash with waterfall edge, recess lighting, kitchen island, & Thermador stainless steel appliances with 4 burner gas range/griddle and beverage refrigerator. The living room features oversized windows & gas fireplace. Dual primary suites on the main level. Primary bathroom includes Italian marble floors & walk-in shower along with freestanding tub. Recently refinished hardwood floors continue to the second level & into two additional bedrooms. Spacious bonus room is great for entertaining. Incredible storage throughout including walk-in attic. Private, fenced in backyard with patio. Conveniently located to SouthPark, Cotswold, & Uptown
Location
State NC
County Mecklenburg
Zoning R3
Rooms
Main Level Bedrooms 2
Interior
Interior Features Attic Walk In, Built-in Features, Cable Prewire, Entrance Foyer, Garden Tub, Kitchen Island, Storage, Walk-In Closet(s)
Heating Central, Natural Gas
Cooling Attic Fan, Ceiling Fan(s), Central Air, Multi Units
Flooring Carpet, Marble, Tile, Wood
Fireplaces Type Gas Log, Gas Starter, Gas Unvented
Fireplace true
Appliance Bar Fridge, Dishwasher, Disposal, Exhaust Fan, Exhaust Hood, Gas Cooktop, Gas Oven, Gas Range, Gas Water Heater, Microwave, Plumbed For Ice Maker
Exterior
Exterior Feature Storage
Fence Back Yard, Full, Privacy, Wood
Community Features None
Utilities Available Cable Connected, Electricity Connected, Gas, Phone Connected, Underground Power Lines, Underground Utilities, Wired Internet Available
Roof Type Shingle
Garage false
Building
Lot Description Level, Wooded
Foundation Crawl Space
Sewer Public Sewer
Water City
Architectural Style Traditional
Level or Stories One and One Half
Structure Type Brick Full
New Construction false
Schools
Elementary Schools Rama Road
Middle Schools Mcclintock
High Schools East Mecklenburg
Others
Senior Community false
Restrictions No Restrictions
Acceptable Financing Cash, Conventional, VA Loan
Listing Terms Cash, Conventional, VA Loan
Special Listing Condition None
Read Less
© 2024 Listings courtesy of Canopy MLS as distributed by MLS GRID. All Rights Reserved.
Bought with Stevee Baskerville • Helen Adams Realty
GET MORE INFORMATION




