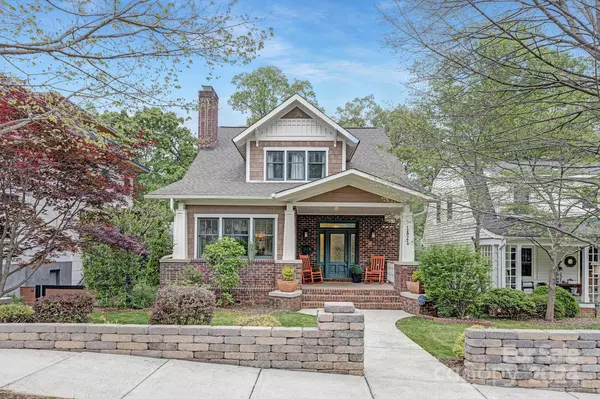For more information regarding the value of a property, please contact us for a free consultation.
1821 Browning AVE Charlotte, NC 28205
Want to know what your home might be worth? Contact us for a FREE valuation!

Our team is ready to help you sell your home for the highest possible price ASAP
Key Details
Sold Price $1,085,000
Property Type Single Family Home
Sub Type Single Family Residence
Listing Status Sold
Purchase Type For Sale
Square Footage 3,254 sqft
Price per Sqft $333
Subdivision Midwood
MLS Listing ID 4130088
Sold Date 07/09/24
Bedrooms 4
Full Baths 3
Half Baths 1
Abv Grd Liv Area 2,342
Year Built 1999
Lot Size 7,840 Sqft
Acres 0.18
Property Description
FABULOUS HOME in the PERFECT LOCATION! Located on a rare & quiet cul-de-sac in the heart of Plaza Midwood, this home checks ALL the boxes. Welcoming covered front porch. Beautiful sunroom/office. Large dining room w/fireplace. Kitchen w/bar seating & breakfast area opens to living room. Enjoy the screened porch overlooking the large fenced backyard. Primary suite w/walk-in closet features tremendous storage. Spacious primary bath is complete w/soaking tub, separate steam shower, dual sinks. Upstairs secondary bedrooms & hall bath are spacious. The basement, w/its bedroom, full bath, closet hallway and living space, is perfect for guests & entertaining! It also offers an abundance of flex space - home gym, gaming room, etc. Enjoy fabulous outdoor entertaining complete w/covered outdoor kitchen, patio, and bar seating. Great storage in attic and unfinished basement area. Easily walkable to the city’s first & only social district featuring some of the city’s top-rated bars & restaurants.
Location
State NC
County Mecklenburg
Zoning R5
Rooms
Basement Walk-Out Access
Interior
Interior Features Attic Stairs Pulldown, Garden Tub, Vaulted Ceiling(s), Walk-In Closet(s)
Heating Electric
Cooling Central Air, Electric
Flooring Carpet, Tile, Wood
Fireplace true
Appliance Dishwasher, Disposal, Exhaust Fan, Gas Cooktop
Exterior
Exterior Feature Gas Grill, Outdoor Kitchen
Fence Back Yard, Full
Parking Type Driveway
Garage false
Building
Lot Description Cul-De-Sac
Foundation Basement
Sewer Public Sewer
Water City
Level or Stories One and One Half
Structure Type Brick Partial,Cedar Shake
New Construction false
Schools
Elementary Schools Shamrock Gardens
Middle Schools Eastway
High Schools Garinger
Others
Senior Community false
Acceptable Financing Cash, Conventional
Listing Terms Cash, Conventional
Special Listing Condition None
Read Less
© 2024 Listings courtesy of Canopy MLS as distributed by MLS GRID. All Rights Reserved.
Bought with Melanie Piisner • Keller Williams South Park
GET MORE INFORMATION




