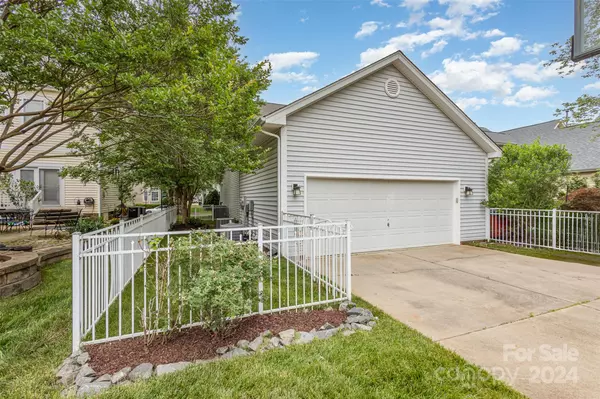For more information regarding the value of a property, please contact us for a free consultation.
2003 Triple Crown DR Indian Trail, NC 28079
Want to know what your home might be worth? Contact us for a FREE valuation!

Our team is ready to help you sell your home for the highest possible price ASAP
Key Details
Sold Price $513,500
Property Type Single Family Home
Sub Type Single Family Residence
Listing Status Sold
Purchase Type For Sale
Square Footage 2,752 sqft
Price per Sqft $186
Subdivision Bonterra
MLS Listing ID 4138693
Sold Date 07/12/24
Bedrooms 4
Full Baths 2
Half Baths 2
HOA Fees $80/mo
HOA Y/N 1
Abv Grd Liv Area 2,752
Year Built 2003
Lot Size 10,018 Sqft
Acres 0.23
Lot Dimensions 154x65x154x65
Property Description
Comfort and charm in Bonterra! This friendly neighborhood has a pool, tennis courts and playground - something for everyone. Greet your neighbors from the rocking-chair front porch or escape to the privacy of the backyard and relax in the hot tub or sit out on the vinyl covered back deck. Inside, the primary suite is on the main floor for convenience and comfort. Thoughtful details throughout, such as curved arches and 10 foot ceilings on the main floor. The kitchen currently has an electric range, but has been plumbed for natural gas if buyers prefer to change out in future. Upstairs, find three bedrooms and a Jack & Jill bathroom - with doors able to close off either side to make it one full and one half bathroom at any given time. GarageTek organization and bicycle racks in the garage. Goaliath basketball hoop conveys. Home is pre-wired for Ripple fiber when it arrives in the neighborhood. Taxes prorated between Indian Trail and Union County.
Location
State NC
County Union
Zoning AP6
Rooms
Main Level Bedrooms 1
Interior
Interior Features Attic Walk In, Kitchen Island, Walk-In Pantry
Heating Natural Gas
Cooling Central Air
Flooring Carpet, Hardwood, Tile
Fireplaces Type Gas Log, Living Room
Fireplace true
Appliance Dishwasher, Electric Oven, Gas Water Heater, Refrigerator, Washer/Dryer
Exterior
Exterior Feature Hot Tub
Garage Spaces 2.0
Fence Back Yard, Fenced
Community Features Fitness Center, Outdoor Pool, Playground, Recreation Area, Tennis Court(s), Walking Trails
Utilities Available Fiber Optics, Gas, Wired Internet Available
Roof Type Shingle
Garage true
Building
Foundation Slab
Sewer County Sewer
Water County Water
Level or Stories One and One Half
Structure Type Vinyl
New Construction false
Schools
Elementary Schools Poplin
Middle Schools Porter Ridge
High Schools Porter Ridge
Others
HOA Name Cedar Management
Senior Community false
Acceptable Financing Cash, Conventional, VA Loan
Listing Terms Cash, Conventional, VA Loan
Special Listing Condition None
Read Less
© 2024 Listings courtesy of Canopy MLS as distributed by MLS GRID. All Rights Reserved.
Bought with Lee Northcutt • Keller Williams South Park
GET MORE INFORMATION




