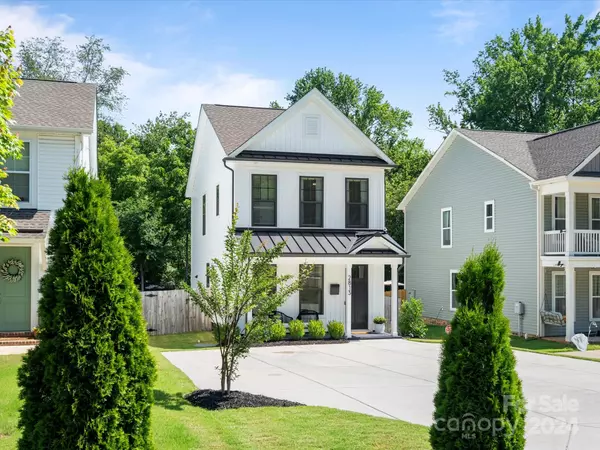For more information regarding the value of a property, please contact us for a free consultation.
2813 Shamrock DR Charlotte, NC 28205
Want to know what your home might be worth? Contact us for a FREE valuation!

Our team is ready to help you sell your home for the highest possible price ASAP
Key Details
Sold Price $559,500
Property Type Single Family Home
Sub Type Single Family Residence
Listing Status Sold
Purchase Type For Sale
Square Footage 1,504 sqft
Price per Sqft $372
Subdivision Shamrock Estates
MLS Listing ID 4133216
Sold Date 09/03/24
Style Transitional
Bedrooms 3
Full Baths 2
Half Baths 1
Construction Status Completed
Abv Grd Liv Area 1,504
Year Built 2021
Lot Size 8,276 Sqft
Acres 0.19
Property Description
Welcome to 2813 Shamrock Drive! This home has been extremely well-maintained with multiple upgrades made throughout. This 3 bed, 2.5 bath home features a metal roof, bronze windows, wood floors throughout. Walk into the large open living area, dining area and kitchen with slate grey cabinets, quartz countertops, marble calacatta backsplash and walk-in pantry with custom shelving. The laundry closet features custom shelving. Black plank stairs with iron rails leads you upstairs to the large en-suite primary bedroom with walk-in closet with custom shelving. Primary bathroom showcases a beautiful upgraded Contessa ceramic tile floor, upgraded tile surround and marble niches in the walk in shower. Bedrooms two and three feature custom closets and an abundance of natural light. This enormous backyard is fully privacy fenced with a metal roof shed to match and large deck perfect for outdoor entertaining. Convenient location - less than 5 min. to Noda and less than 15 min. to Uptown!
Location
State NC
County Mecklenburg
Zoning SFR
Interior
Interior Features Attic Other, Built-in Features, Kitchen Island, Open Floorplan, Pantry, Walk-In Closet(s), Walk-In Pantry
Heating Central, Forced Air
Cooling Ceiling Fan(s), Central Air
Flooring Laminate, Tile
Fireplace false
Appliance Convection Oven, Dishwasher, Disposal, Electric Water Heater, Exhaust Fan, Gas Cooktop, Gas Oven, Gas Range, Microwave, Oven, Plumbed For Ice Maker, Refrigerator, Self Cleaning Oven
Exterior
Fence Back Yard, Fenced, Privacy, Wood
Community Features Sidewalks, Street Lights
Utilities Available Cable Available, Electricity Connected, Gas, Wired Internet Available
Roof Type Shingle,Metal
Garage false
Building
Lot Description Level, Wooded
Foundation Slab
Builder Name True Homes
Sewer Public Sewer
Water City
Architectural Style Transitional
Level or Stories Two
Structure Type Brick Partial,Metal,Shingle/Shake,Vinyl
New Construction false
Construction Status Completed
Schools
Elementary Schools Shamrock Gardens
Middle Schools Eastway
High Schools Garinger
Others
Senior Community false
Acceptable Financing Cash, Conventional, FHA
Listing Terms Cash, Conventional, FHA
Special Listing Condition None
Read Less
© 2024 Listings courtesy of Canopy MLS as distributed by MLS GRID. All Rights Reserved.
Bought with Andy Griesinger • EXP Realty LLC Ballantyne
GET MORE INFORMATION




