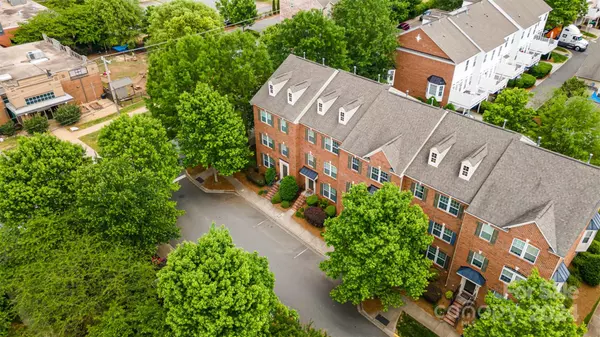For more information regarding the value of a property, please contact us for a free consultation.
764 Naramore ST Davidson, NC 28036
Want to know what your home might be worth? Contact us for a FREE valuation!

Our team is ready to help you sell your home for the highest possible price ASAP
Key Details
Sold Price $515,000
Property Type Townhouse
Sub Type Townhouse
Listing Status Sold
Purchase Type For Sale
Square Footage 2,268 sqft
Price per Sqft $227
Subdivision Davidson Bay
MLS Listing ID 4137022
Sold Date 09/03/24
Bedrooms 3
Full Baths 2
Half Baths 1
HOA Fees $316/mo
HOA Y/N 1
Abv Grd Liv Area 2,268
Year Built 2009
Lot Size 2,134 Sqft
Acres 0.049
Property Description
Just a brisk one and a half walk from downtown Davidson, this exquisite residence boasts the best floor plan and unmatched value in the area. Step into a world of openness and spaciousness featuring a bonus room ideal for versatile living, 42-inch Maple cabinets, and elegant quartz countertops. Whether it is hosting gatherings or enjoying quiet evenings, the expansive main level offers a seamless flow between the living area, kitchen, dining room, and study/office, complemented by a spacious hallway adorned with a Butler’s pantry. Upstairs, retreat to three bedrooms, including a master suite complete with a garden tub and separate shower, while a laundry closet conveniently resides on the same level. With its proximity to shopping, restaurants, and included appliances like washer, dryer, and refrigerator, every detail of comfort and convenience is meticulously curated, making this townhome a true gem for those seeking unparalleled sophistication and lifestyle in Davidson.
Location
State NC
County Mecklenburg
Zoning LPA
Interior
Interior Features Attic Stairs Pulldown, Cable Prewire, Kitchen Island, Pantry, Walk-In Closet(s)
Heating Central, Natural Gas
Cooling Central Air
Flooring Carpet, Linoleum
Appliance Dishwasher, Disposal, Dryer, Electric Oven, Electric Water Heater, Exhaust Fan, Microwave, Plumbed For Ice Maker, Refrigerator, Self Cleaning Oven, Washer/Dryer
Exterior
Garage Spaces 2.0
Community Features Recreation Area, Street Lights
Garage true
Building
Foundation Slab
Sewer Public Sewer
Water City
Level or Stories Two
Structure Type Brick Partial,Hardboard Siding
New Construction false
Schools
Elementary Schools Unspecified
Middle Schools Unspecified
High Schools Unspecified
Others
Senior Community false
Acceptable Financing Cash, Conventional
Listing Terms Cash, Conventional
Special Listing Condition None
Read Less
© 2024 Listings courtesy of Canopy MLS as distributed by MLS GRID. All Rights Reserved.
Bought with Jamie Forte • EXP Realty LLC Mooresville
GET MORE INFORMATION




