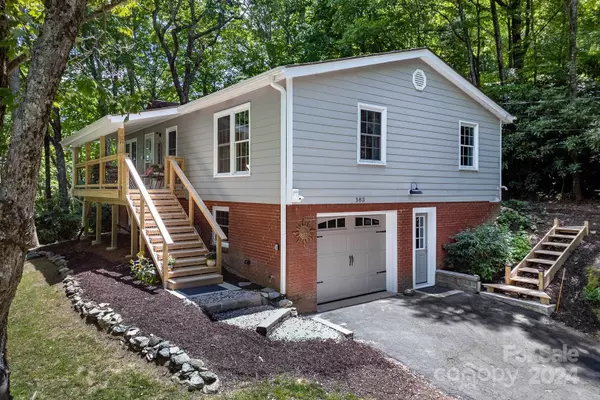For more information regarding the value of a property, please contact us for a free consultation.
583 Teaberry RD Boone, NC 28607
Want to know what your home might be worth? Contact us for a FREE valuation!

Our team is ready to help you sell your home for the highest possible price ASAP
Key Details
Sold Price $525,000
Property Type Single Family Home
Sub Type Single Family Residence
Listing Status Sold
Purchase Type For Sale
Square Footage 1,927 sqft
Price per Sqft $272
MLS Listing ID 4150752
Sold Date 08/29/24
Style Other
Bedrooms 3
Full Baths 2
Abv Grd Liv Area 1,299
Year Built 1974
Lot Size 0.440 Acres
Acres 0.44
Property Description
This renovated 3-bedroom 2 bath mountain home is finished like a dream! With its open floor plan, vaulted wood ceilings, and cozy stone fireplace, it offers the perfect blend of comfort and charm. The upgraded kitchen is sure to inspire some culinary creativity, and the main bedroom and ensuite bath provides a touch of luxury. The remaining two bedrooms share an updated bath. The lower level's finished family/game room is a great space for relaxation or entertainment the addition of central heat and air ensures year-round comfort. With a new roof and front deck, you can enjoy peace of mind and outdoor relaxation. Located near ASU, Watauga Medical Center, and Samaritan's Purse adds convenience to this tranquil setting. Tax card discrepancy in heated sq footage, however the basement renovation is permitted. All improvements are listed in the supplements. Perfect for year-round living, investment property or second home. Look no further at this ideal retreat and escape to the mountains!
Location
State NC
County Watauga
Zoning resident
Rooms
Basement Basement Garage Door, Basement Shop, Interior Entry, Partially Finished
Main Level Bedrooms 3
Interior
Heating Forced Air
Cooling Central Air
Fireplaces Type Family Room, Living Room
Fireplace true
Appliance Dishwasher, Gas Range, Refrigerator, Washer/Dryer
Exterior
Garage Spaces 1.0
Utilities Available Propane
Roof Type Shingle
Garage true
Building
Foundation Basement
Sewer Septic Installed
Water Shared Well
Architectural Style Other
Level or Stories One
Structure Type Brick Partial,Fiber Cement
New Construction false
Schools
Elementary Schools Parkway
Middle Schools None
High Schools Watauga
Others
Senior Community false
Acceptable Financing Cash, Conventional
Listing Terms Cash, Conventional
Special Listing Condition None
Read Less
© 2024 Listings courtesy of Canopy MLS as distributed by MLS GRID. All Rights Reserved.
Bought with Non Member • Canopy Administration
GET MORE INFORMATION




