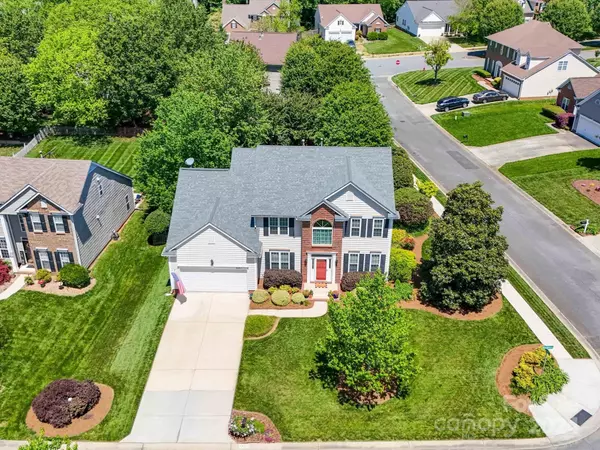For more information regarding the value of a property, please contact us for a free consultation.
6667 Kingbird CT Charlotte, NC 28215
Want to know what your home might be worth? Contact us for a FREE valuation!

Our team is ready to help you sell your home for the highest possible price ASAP
Key Details
Sold Price $465,000
Property Type Single Family Home
Sub Type Single Family Residence
Listing Status Sold
Purchase Type For Sale
Square Footage 2,687 sqft
Price per Sqft $173
Subdivision Bradfield Farms
MLS Listing ID 4166536
Sold Date 09/30/24
Style Transitional
Bedrooms 5
Full Baths 2
Half Baths 1
HOA Fees $39/ann
HOA Y/N 1
Abv Grd Liv Area 2,687
Year Built 1998
Lot Size 10,890 Sqft
Acres 0.25
Property Description
Prepare to be amazed by this 1-owner home that exudes pride of ownership! The hardwood floors welcome you & carry throughout the main floor. The 2-story entryway & crown molding add a simple elegance & set this home apart from others in the n'hood. This 5 bdrm 2.5 bath home features all you need w/living, dining, laundry & breakfast area, but also offers a wonderful main floor flex space that is the perfect private office w/French doors. The owners have tastefully updated the baths & kitchen, which boasts custom cabinets, granite, SS appliances & tiled backsplash. Added beauty and FUNTIONALITY -- see special features and update flyer. Bradfield Farms offers 2 pools, clubhouse, tennis & walking trails & this home offers unparalleled convenience to I-485 & all that metro CLT has to offer. Finally, you won't compromise anything on the outside to get what you want on the inside -- mature landscaping, unexpected PRIVACY and a well manicured lawn make it a dream all the way around! HOME!
Location
State NC
County Mecklenburg
Zoning N1-A
Interior
Interior Features Attic Walk In
Heating Forced Air, Natural Gas
Cooling Ceiling Fan(s), Central Air
Flooring Carpet, Tile, Wood
Fireplaces Type Gas, Great Room
Fireplace true
Appliance Dishwasher, Disposal
Exterior
Garage Spaces 2.0
Fence Back Yard, Fenced
Community Features Clubhouse, Picnic Area, Playground, Pond, Tennis Court(s), Walking Trails
Utilities Available Cable Available, Electricity Connected, Gas
Roof Type Shingle
Garage true
Building
Lot Description Corner Lot, Level, Private, Wooded
Foundation Slab
Sewer Public Sewer
Water Community Well
Architectural Style Transitional
Level or Stories Two
Structure Type Brick Partial,Vinyl
New Construction false
Schools
Elementary Schools Unspecified
Middle Schools Unspecified
High Schools Unspecified
Others
HOA Name First Service Residential
Senior Community false
Restrictions Architectural Review
Acceptable Financing Cash, Conventional, FHA, VA Loan
Listing Terms Cash, Conventional, FHA, VA Loan
Special Listing Condition None
Read Less
© 2024 Listings courtesy of Canopy MLS as distributed by MLS GRID. All Rights Reserved.
Bought with Tim Brown • Hines & Associates Realty LLC
GET MORE INFORMATION




