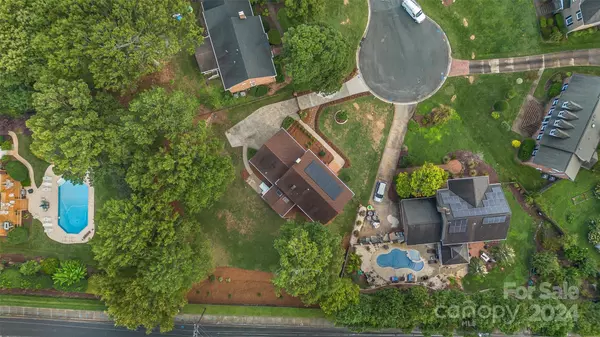For more information regarding the value of a property, please contact us for a free consultation.
11605 Old Surry LN Charlotte, NC 28277
Want to know what your home might be worth? Contact us for a FREE valuation!

Our team is ready to help you sell your home for the highest possible price ASAP
Key Details
Sold Price $750,000
Property Type Single Family Home
Sub Type Single Family Residence
Listing Status Sold
Purchase Type For Sale
Square Footage 2,874 sqft
Price per Sqft $260
Subdivision Williamsburg
MLS Listing ID 4182314
Sold Date 10/31/24
Style Transitional
Bedrooms 4
Full Baths 2
Half Baths 1
Construction Status Completed
Abv Grd Liv Area 2,874
Year Built 1988
Lot Size 0.490 Acres
Acres 0.49
Property Description
This beautiful 2 story cul-de-sac home in Williamsburg neighborhood offers a perfect blend of cozy & convenience. Located near top shopping areas Stonecrest, The Bowl, Blakeney, & Waverly, & in a top-rated school district, this 4-bedroom, 2.5-bath home features 2,874sqft of rejuvenated living space filled w/ a ton of natural light. The kitchen showcases new premium appliances - Samsung Microwave, LG French Door Fridge, Bosch Double Ovens, Marble Backsplash & Black/White Checkered Porcelain Floors. Modern upgrades include designer light fixtures, freshly painted, recessed lighting, upgraded thermostats & 2024 gas water heater. Step outside to find solar panels, new paint, shutters, landscaping, a reinforced deck, French drains, a dry creek, & a pool-compliant fence w/a Maglock System for added security. The home also offers a high-lift garage system, ideal for car stacking, driveway sensors & ultra-fast Google Fiber connectivity. The home is in pristine move-in ready condition!
Location
State NC
County Mecklenburg
Zoning N1-A
Interior
Interior Features Attic Stairs Pulldown, Drop Zone, Entrance Foyer
Heating Forced Air, Natural Gas
Cooling Ceiling Fan(s), Central Air
Flooring Carpet, Tile, Wood
Fireplaces Type Gas, Living Room
Fireplace true
Appliance Dishwasher, Disposal, Double Oven, Electric Cooktop, Gas Water Heater, Ice Maker, Microwave, Refrigerator, Washer/Dryer
Exterior
Garage Spaces 2.0
Fence Fenced
Utilities Available Cable Available, Electricity Connected, Solar
Roof Type Composition
Garage true
Building
Lot Description Cul-De-Sac, Level
Foundation Crawl Space
Sewer Public Sewer
Water City
Architectural Style Transitional
Level or Stories Two
Structure Type Brick Full
New Construction false
Construction Status Completed
Schools
Elementary Schools Polo Ridge
Middle Schools J.M. Robinson
High Schools Ardrey Kell
Others
Senior Community false
Acceptable Financing Cash, Conventional, FHA, VA Loan
Listing Terms Cash, Conventional, FHA, VA Loan
Special Listing Condition None
Read Less
© 2024 Listings courtesy of Canopy MLS as distributed by MLS GRID. All Rights Reserved.
Bought with Meghan Reynolds • COMPASS
GET MORE INFORMATION




