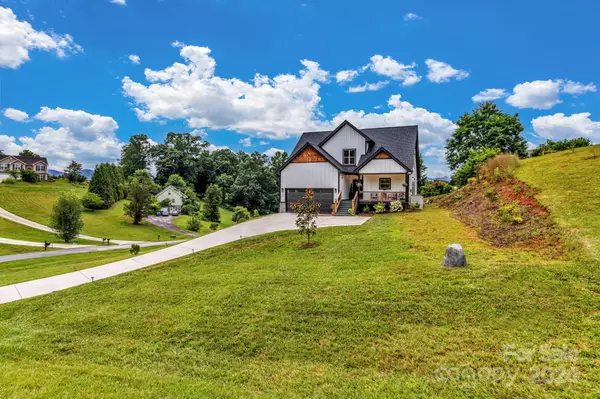For more information regarding the value of a property, please contact us for a free consultation.
42 Lawson Ridge RD Leicester, NC 28748
Want to know what your home might be worth? Contact us for a FREE valuation!

Our team is ready to help you sell your home for the highest possible price ASAP
Key Details
Sold Price $640,000
Property Type Single Family Home
Sub Type Single Family Residence
Listing Status Sold
Purchase Type For Sale
Square Footage 1,912 sqft
Price per Sqft $334
Subdivision Lawson Ridge
MLS Listing ID 4165000
Sold Date 10/04/24
Style Traditional
Bedrooms 3
Full Baths 2
Half Baths 1
HOA Fees $16/ann
HOA Y/N 1
Abv Grd Liv Area 1,912
Year Built 2023
Lot Size 1.000 Acres
Acres 1.0
Property Description
Welcome to this custom built Craftsman home with high end finishes, boasting 3 bedrooms & 2.5 bathrooms. Situated on a spacious 1 acre lot, just 15 minutes from Downtown Asheville, with stunning long range mountain views, this home features a covered front porch, vaulted ceilings, recessed lighting, and large windows that flood the home with natural light. The spacious living room features a floor to ceiling gas fireplaYce and flows seamlessly into the dining room and kitchen, which showcases tons of white cabinets, an elegant backsplash, ss appliances, and a breakfast bar. The luxurious primary suite on the main level includes a bathroom ensuite with a large walk-in shower, dual extended vanity, and a large walk-in closet with built-ins. Upstairs, you will find a spacious bonus room, perfect for entertaining guests, or for use as a game room or play room! Step outside to enjoy the gorgeous views from the huge covered back patio and gather around the firepit for cozy evenings.
Location
State NC
County Buncombe
Zoning OU
Rooms
Main Level Bedrooms 1
Interior
Interior Features Breakfast Bar, Open Floorplan, Pantry, Walk-In Closet(s)
Heating Heat Pump
Cooling Heat Pump
Fireplace true
Appliance Dishwasher, Electric Range, Plumbed For Ice Maker
Exterior
Garage Spaces 2.0
Roof Type Shingle
Garage true
Building
Lot Description Wooded, Views
Foundation Crawl Space
Sewer Septic Installed
Water Well
Architectural Style Traditional
Level or Stories One and One Half
Structure Type Cedar Shake
New Construction false
Schools
Elementary Schools Unspecified
Middle Schools Unspecified
High Schools Unspecified
Others
Senior Community false
Acceptable Financing Cash, Conventional, FHA, VA Loan
Listing Terms Cash, Conventional, FHA, VA Loan
Special Listing Condition None
Read Less
© 2024 Listings courtesy of Canopy MLS as distributed by MLS GRID. All Rights Reserved.
Bought with Elizabeth Hankley • Epique Inc.
GET MORE INFORMATION




