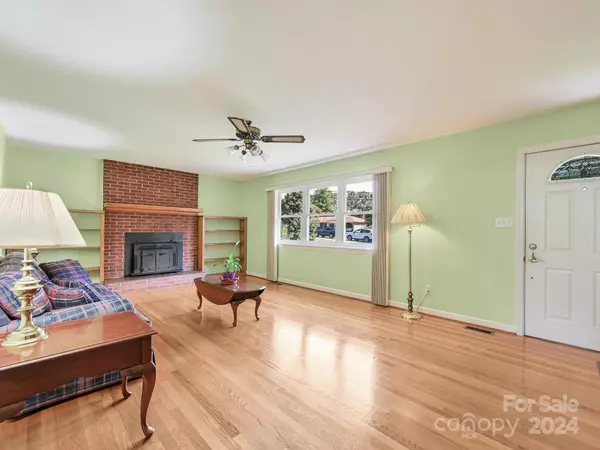For more information regarding the value of a property, please contact us for a free consultation.
8 Starnes Cove DR Asheville, NC 28806
Want to know what your home might be worth? Contact us for a FREE valuation!

Our team is ready to help you sell your home for the highest possible price ASAP
Key Details
Sold Price $420,000
Property Type Single Family Home
Sub Type Single Family Residence
Listing Status Sold
Purchase Type For Sale
Square Footage 1,421 sqft
Price per Sqft $295
MLS Listing ID 4182473
Sold Date 11/01/24
Style Ranch
Bedrooms 3
Full Baths 2
HOA Fees $8/ann
HOA Y/N 1
Abv Grd Liv Area 1,421
Year Built 1963
Lot Size 1.030 Acres
Acres 1.03
Property Description
You will fall in love with this very well maintained brick rancher in the W. Asheville area. Huge basement has shelving & an area for your crafts or workshop. There is plenty of natural light & meticulously maintained hardwood flooring throughout as well as custom cabinets in the kitchen & a one car garage on the main with handicap access. The house sits on a fairly flat one acre lot making it easy to maintain. There are mature trees & neatly trimmed shrubs. Plenty of natural sunlight makes the outdoor area perfect for your flower beds or a small garden space. An old grapevine has been left for the added character & could be replaced with some new vines.
Inside the layout flows throughout with a spacious living room & a cozy kitchen with a breakfast bar that's perfect for family meals or entertaining guests. The bedrooms are comfortably sized with a master ensuite.
The overall atmosphere is welcoming & peaceful, making it a desirable place to live close to conveniences.
Location
State NC
County Buncombe
Zoning Res
Rooms
Basement Exterior Entry, Full, Interior Entry, Unfinished, Walk-Out Access
Main Level Bedrooms 3
Interior
Interior Features Attic Stairs Pulldown, Breakfast Bar, Other - See Remarks
Heating Oil
Cooling Electric, Heat Pump
Flooring Linoleum, Wood
Fireplaces Type Insert, Living Room, Wood Burning Stove
Fireplace true
Appliance Dishwasher, Electric Oven, Electric Range, Microwave, Refrigerator
Exterior
Garage Spaces 3.0
Utilities Available Cable Available, Electricity Connected
Roof Type Composition
Garage true
Building
Lot Description Level, Rolling Slope
Foundation Basement
Sewer Public Sewer
Water City
Architectural Style Ranch
Level or Stories One
Structure Type Brick Full,Vinyl
New Construction false
Schools
Elementary Schools Sand Hill-Venable/Enka
Middle Schools Enka
High Schools Enka
Others
Senior Community false
Acceptable Financing Cash, Conventional, FHA
Listing Terms Cash, Conventional, FHA
Special Listing Condition Estate, None
Read Less
© 2024 Listings courtesy of Canopy MLS as distributed by MLS GRID. All Rights Reserved.
Bought with Jason Martini • Keller Williams Professionals
GET MORE INFORMATION




