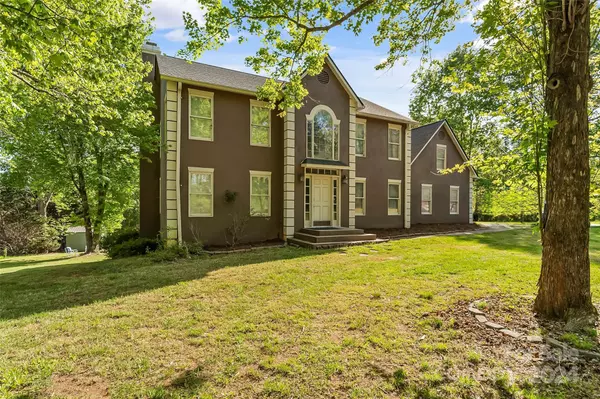For more information regarding the value of a property, please contact us for a free consultation.
316 La Foret DR Morganton, NC 28655
Want to know what your home might be worth? Contact us for a FREE valuation!

Our team is ready to help you sell your home for the highest possible price ASAP
Key Details
Sold Price $450,000
Property Type Single Family Home
Sub Type Single Family Residence
Listing Status Sold
Purchase Type For Sale
Square Footage 2,880 sqft
Price per Sqft $156
Subdivision La Foret
MLS Listing ID 4132550
Sold Date 11/08/24
Bedrooms 3
Full Baths 3
Abv Grd Liv Area 2,880
Year Built 1991
Lot Size 1.160 Acres
Acres 1.16
Property Description
Your search ends here, with this magnificent property located in the highly desired La Foret subdivision. Boasting 3,200 Sq.Ft. this colossal castle features 3 large bedrooms, 3 full baths, and a F.R.O.G. Bonus Room that can easily be utilized as a large bedroom. The primary bedroom has a spacious walk in closet and its own private bathroom including a garden tub, sky lights, and separate shower. Gorgeous luxury vinyl tile floors flow throughout the Grand Room, Office, Formal Dining Room, Kitchen, and foyer that is also highlighted by cathedral ceilings and beautiful arched windows that let in a ton of natural light. The massive deck off of the Grand Room overlooks a large back yard. The property is nestled on 1.16 total acres. The unfinished basement offers an additional 1,178 Sq.Ft. of opportunity to finish the space. This property is a must see so schedule your showing today!
Location
State NC
County Burke
Zoning RES
Rooms
Basement Unfinished, Walk-Out Access, Walk-Up Access
Main Level Bedrooms 3
Interior
Heating Central, Heat Pump
Cooling Central Air, Heat Pump
Flooring Tile, Vinyl
Fireplaces Type Great Room
Fireplace true
Appliance Dishwasher, Electric Range, Refrigerator
Exterior
Garage Spaces 2.0
Roof Type Shingle
Garage true
Building
Lot Description Cleared, Level
Foundation Basement
Sewer Septic Installed
Water City
Level or Stories Two
Structure Type Hard Stucco
New Construction false
Schools
Elementary Schools Oak Hill
Middle Schools Table Rock
High Schools Freedom
Others
Senior Community false
Acceptable Financing Cash, Conventional, FHA, USDA Loan, VA Loan
Listing Terms Cash, Conventional, FHA, USDA Loan, VA Loan
Special Listing Condition None
Read Less
© 2024 Listings courtesy of Canopy MLS as distributed by MLS GRID. All Rights Reserved.
Bought with Kevin Castro Ramos • Coldwell Banker Newton RE
GET MORE INFORMATION




