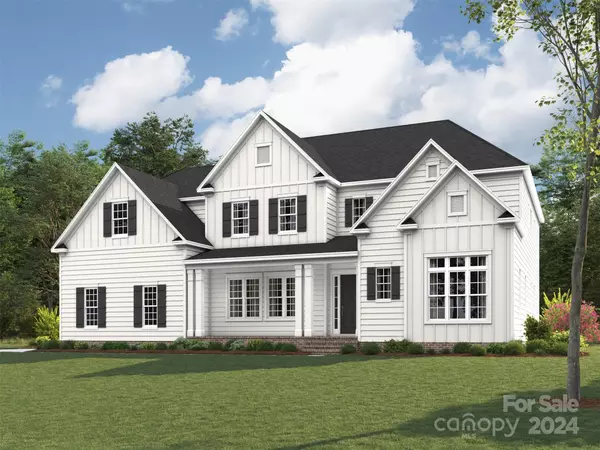For more information regarding the value of a property, please contact us for a free consultation.
901 Marquis Hills DR #MAS0098 Fort Mill, SC 29715
Want to know what your home might be worth? Contact us for a FREE valuation!

Our team is ready to help you sell your home for the highest possible price ASAP
Key Details
Sold Price $1,232,885
Property Type Single Family Home
Sub Type Single Family Residence
Listing Status Sold
Purchase Type For Sale
Square Footage 4,639 sqft
Price per Sqft $265
Subdivision Enclave At Massey
MLS Listing ID 4198925
Sold Date 11/15/24
Style Transitional
Bedrooms 4
Full Baths 4
Half Baths 1
Construction Status Completed
HOA Fees $43
HOA Y/N 1
Abv Grd Liv Area 4,639
Year Built 2024
Lot Size 0.423 Acres
Acres 0.423
Lot Dimensions 158x122
Property Description
Popular Hadley plan has a 2-story entry foyer flanked by a spacious formal dining. Stately white painted exterior with front porch and 16' glass sliders out to the covered rear raised patio w/ fireplace for outdoor entertaining. Hadley has 4 bedrooms, all w/ their own full bath The home includes a private guest suite with full bath on the main level. The kitchen offers a large center island, morning room w/ 2 story ceiling and a large walk-in pantry. White shaker style cabinets are stacked to the ceiling. Upstairs offers a spacious bonus room w/ a storage closet. Premier owner's suite offers a spa style bath and extended walk-in closets. The 4 car garage is configured w/ a 3 car sideload garage and an interconnected 1 car carriage garage. One of only two homes positioned in the terrific cul-de-sac. And a great community amenity package plus terrific schools.
Location
State SC
County York
Zoning Res
Rooms
Main Level Bedrooms 1
Interior
Interior Features Attic Stairs Pulldown, Cable Prewire, Entrance Foyer, Garden Tub, Kitchen Island, Open Floorplan, Walk-In Closet(s), Walk-In Pantry
Heating Forced Air
Cooling Ceiling Fan(s), Central Air, Electric, Multi Units
Flooring Carpet, Hardwood, Tile
Fireplaces Type Family Room, Gas Log, Outside, Porch
Fireplace true
Appliance Bar Fridge, Convection Oven, Dishwasher, Disposal, Double Oven, Electric Oven, Exhaust Hood, Gas Range, Microwave, Plumbed For Ice Maker, Self Cleaning Oven, Tankless Water Heater
Exterior
Exterior Feature In-Ground Irrigation
Garage Spaces 4.0
Community Features Clubhouse, Fitness Center, Playground, Sidewalks, Street Lights, Walking Trails
Utilities Available Cable Available, Gas, Underground Utilities
Roof Type Shingle,Wood
Garage true
Building
Lot Description Cul-De-Sac
Foundation Crawl Space
Builder Name Empire Communities
Sewer Public Sewer
Water City
Architectural Style Transitional
Level or Stories Two
Structure Type Hardboard Siding
New Construction true
Construction Status Completed
Schools
Elementary Schools Dobys Bridge
Middle Schools Forest Creek
High Schools Catawba Ridge
Others
HOA Name Braesael Property Management
Senior Community false
Restrictions Architectural Review
Acceptable Financing Cash, Conventional, VA Loan
Listing Terms Cash, Conventional, VA Loan
Special Listing Condition None
Read Less
© 2024 Listings courtesy of Canopy MLS as distributed by MLS GRID. All Rights Reserved.
Bought with Ben Lastra • COMPASS
GET MORE INFORMATION


